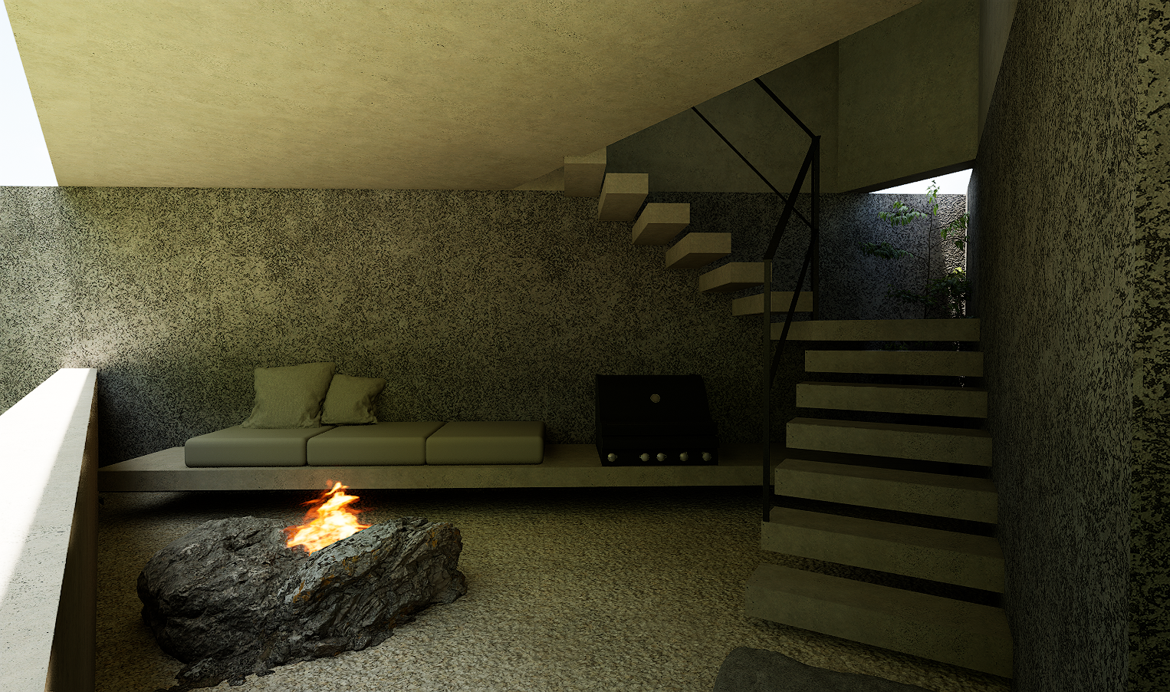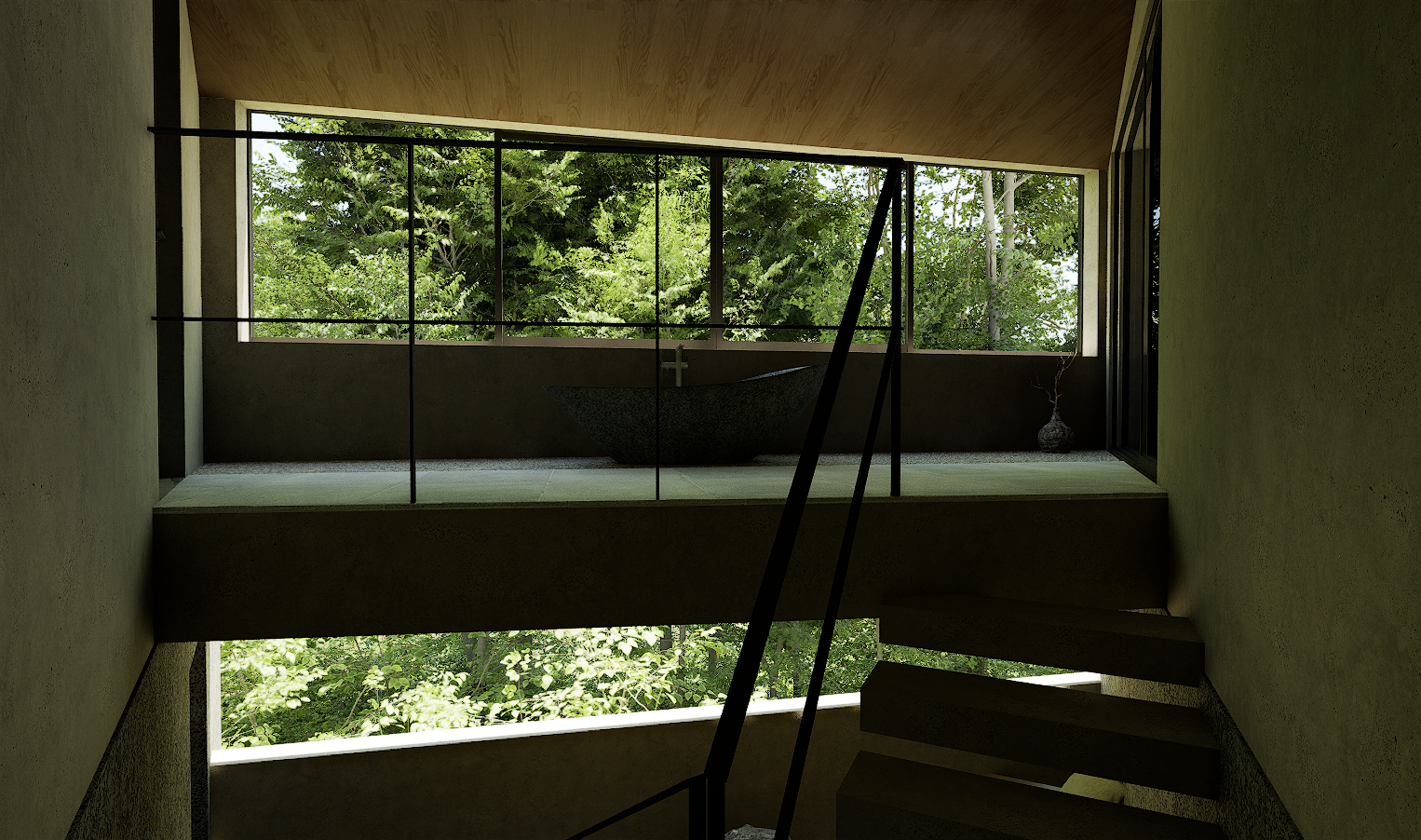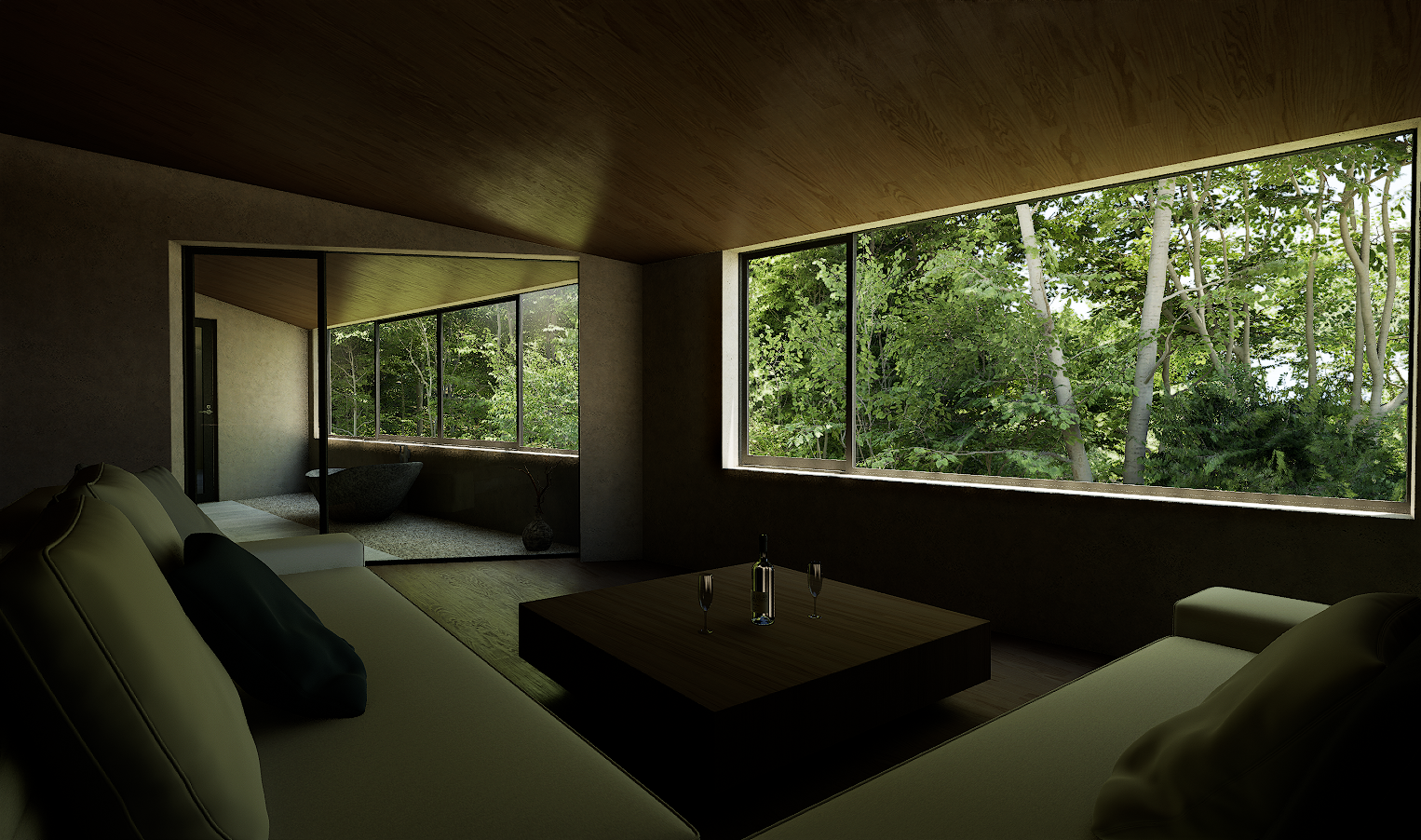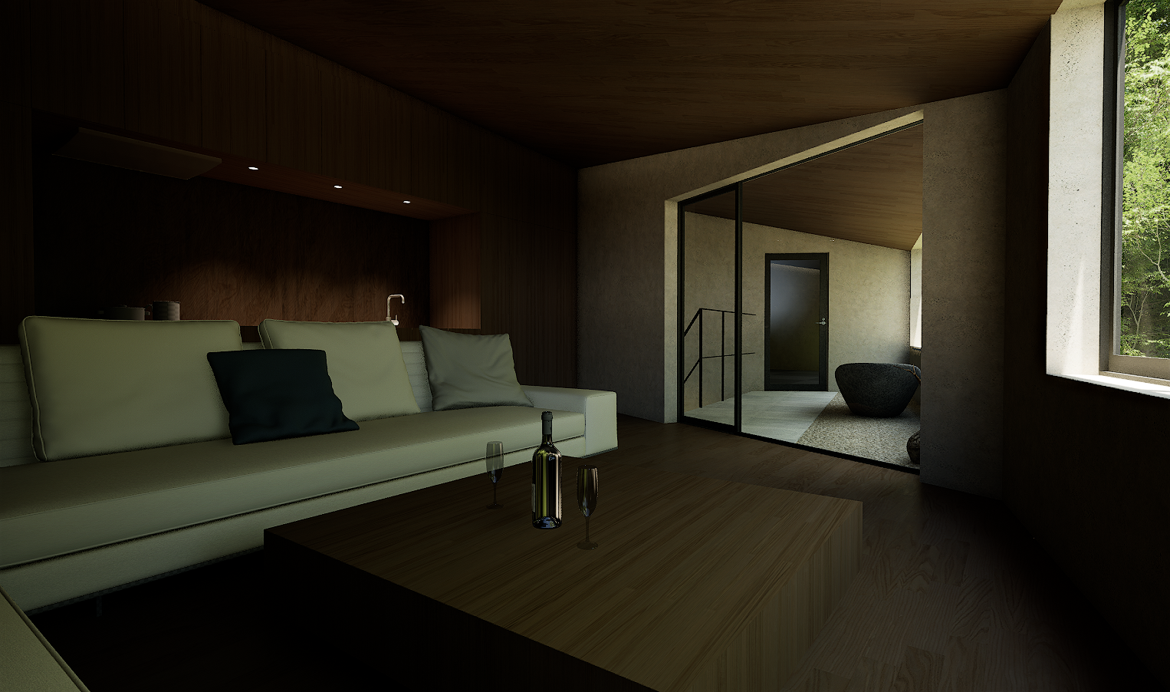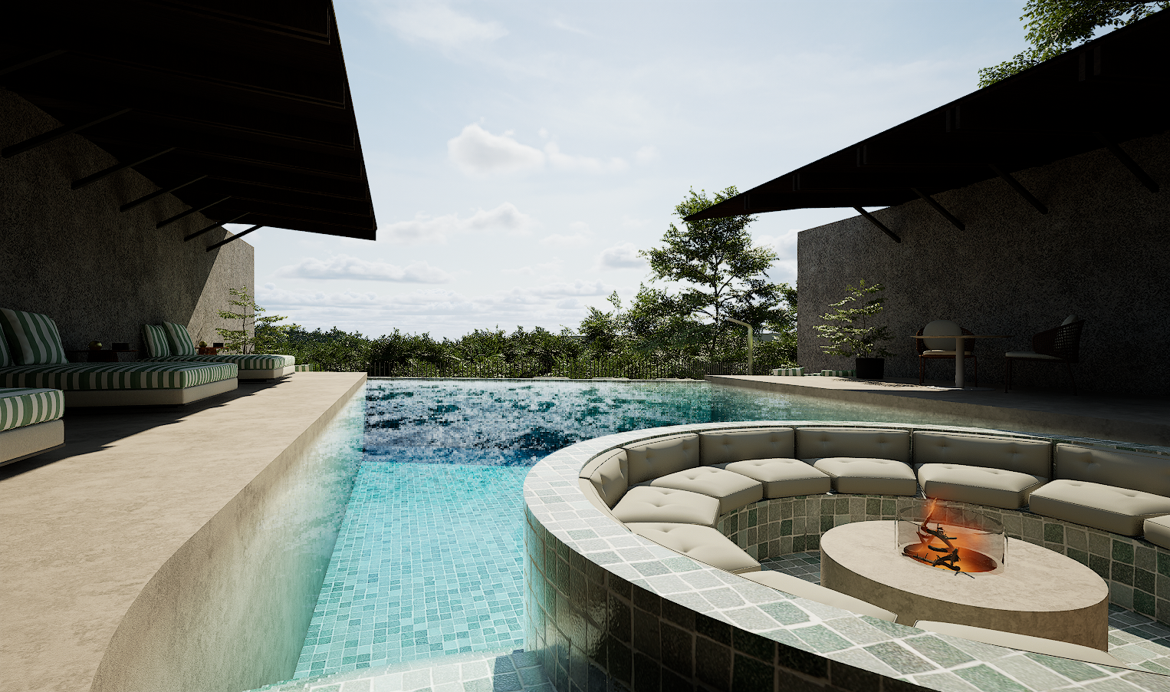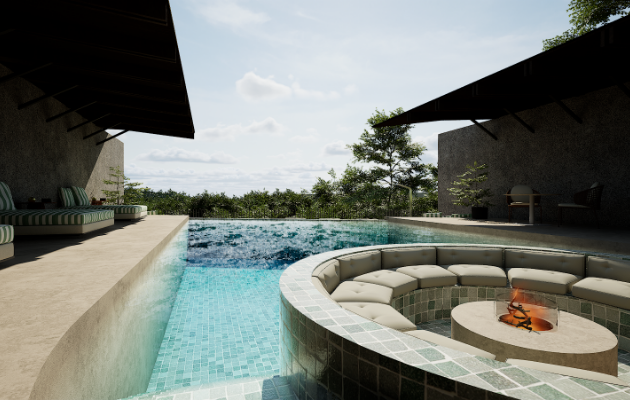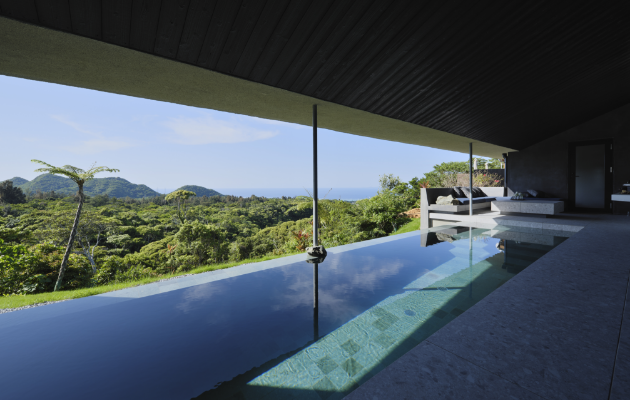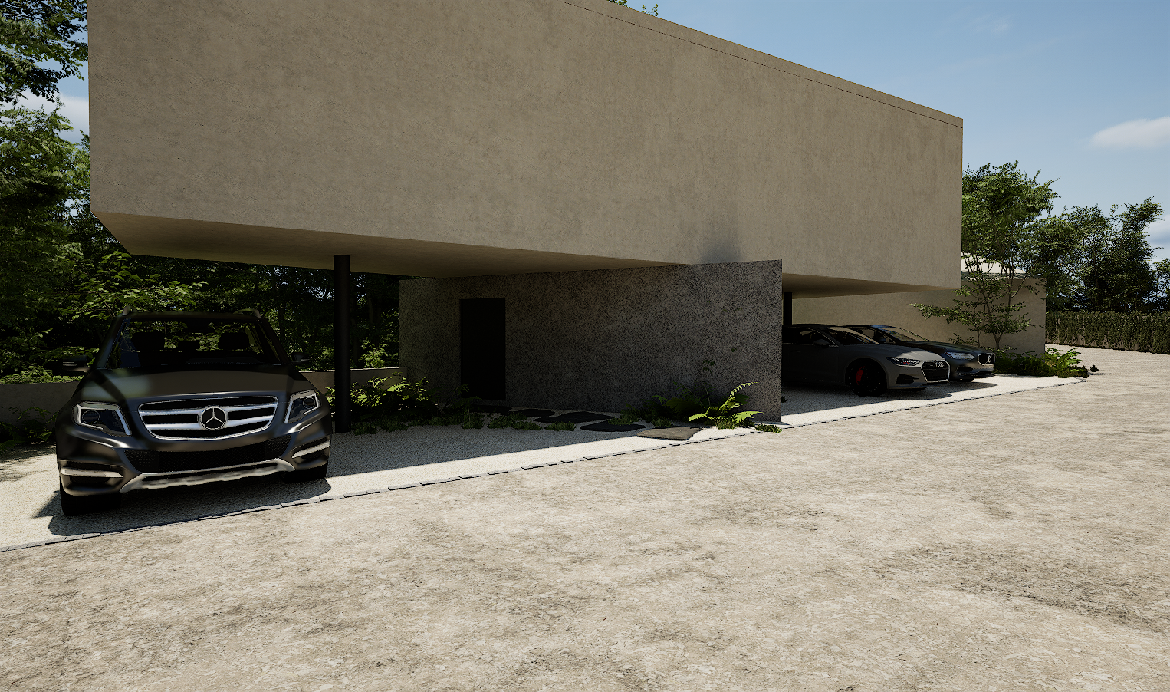
敷地は田畑を抜けた先、木々が生い茂る傾斜地の高台に位置しており、豊かな自然に囲まれ た静かな環境が特徴です。この自然環境を最大限に活かしながら、南北に⻑い敷地に対して、 ⻄から東に向けて「通路」、「建築」、「森林」という 3つのレイヤーを形成し、敷地の魅力を 引き立てる計画を考えました。
「通路」
プライバシーを確保するために蔦植物が茂る緑の壁を設け、田畑との視線の交錯を防ぎつ つ、各ヴィラとプールサウナを結ぶ豊かなアプローチ空間を演出。このアプローチは、リゾ ート全体のプライベート性を高めると同時に、敷地全体の魅力を感じられるようにデザイ ンを心掛けました。
「建築」
異なる特徴を持つ 2 種類のヴィラと、プライベート性の高いプールサウナの3つの建築で 構成。北側のヴィラは、森との距離が近く、木々の様々な視点を楽しめる 2 階建てとしてい ます。1階には駐車スペースやBBQを楽しめるテラスを配置し、2階には木々に囲まれた バステラスを設けて、自然と一体化した開放的な空間を実現します。 もう一つのヴィラは、敷地の傾斜をうまく利用した平屋建てで、シンプルながらも広い屋根 付きテラスを設置。これにより、森との距離感をより近づけ、自然と調和した開放的な居住 空間を提供します。 プールサウナ棟では、傾斜地の眺望と緑豊かな環境を最大限に活かしつつ、U字型の壁を設 けることで周囲への視線や音を遮断。中央には大きなプールとファイヤーピットを囲む円 形ソファを配置し、印象的でリラックスできる空間を創り出しました。また、沖縄特有のア マハジ空間を取り入れたテラスは、太陽の日差しや雨を避けつつ、自然と触れ合えるリラッ クス空間を提供します。さらに、南側には大きな窓を持つサウナスペースを配置し、崖側に は水風呂と寝そべりスペースを設けることで、沖縄の自然を存分に感じながら優雅な時間 を過ごせる「ととのいスペース」を実現します。
ヤンバルの豊かな自然を肌で感じ、ここでしか味わえない至福の時間をぜひ体験してみて はいかがでしょうか。
WHITE RESORT OKINAWA2028 年秋頃オープン
The site is located on a hillside past rice paddies, on a slope covered with trees, and is characterized by its quiet environment surrounded by rich nature. While making the most of this natural environment, we designed a plan to enhance the attractiveness of the site by creating three layers, “passageway,” “architecture,” and “forest,” facing from the west to the east on the long north-south site.
A green wall covered with ivy plants was created to ensure privacy, preventing the line of sight from the rice paddies, and to create a rich approach space connecting each villa to the pool sauna. This approach was designed to enhance the private nature of the resort as a whole, while at the same time creating a sense of the charm of the site as a whole.
The architecture
consists of three buildings: two villas with different characteristics and a private pool sauna. The villa on the north side is a two-story structure that is close to the forest and offers various perspectives of the trees; the first floor has a parking space and a terrace for BBQ, while the second floor has a bath terrace surrounded by trees, creating an open space that is at one with nature. The other villa is a one-story building that makes good use of the slope of the site and has a simple but spacious covered terrace. This will bring the villa closer to the forest and provide an open living space in harmony with nature. The pool and sauna building takes full advantage of the view of the sloping terrain and lush greenery, while the U-shaped wall blocks out sound and sight lines to the surrounding area. In the center of the building, a large pool and fire pit are surrounded by circular sofas, creating an impressive and relaxing space. The terrace, which incorporates the unique Okinawan amahaj space, provides a relaxing space where one can be in touch with nature while sheltering from the sun and rain. Furthermore, a sauna space with a large window is located on the south side, and a water bath and lounging space are located on the cliff side, creating a “totoi space” where visitors can spend an elegant time while fully experiencing Okinawa’s nature.
We invite you to experience firsthand the rich nature of Yambaru and experience the blissful time that can only be experienced here.
WHITE RESORT OKINAWA Opening in the fall of 2028
