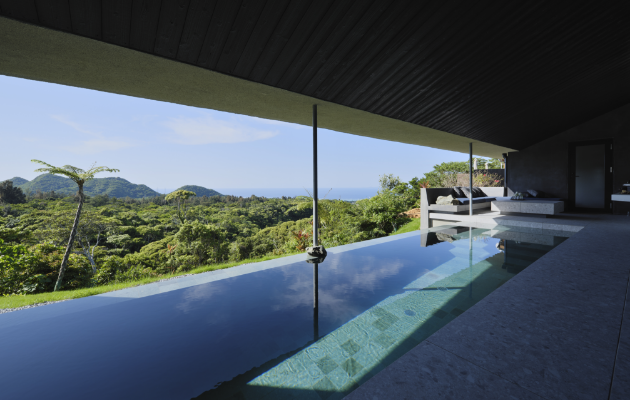
Living room with a view of the sea and Kouri Island.

A clifftop villa. Over-looking horizon.

The ceiling reflects the colors of the sky and water, providing the interior with a wide range of expressions.

A building design that blends straight lines and curves, with emphasis on the cliff’s flat area.

The car’s side features a low-restrained appearance.
| 計画地 | 沖縄県 |
| 主要用途 | 宿泊施設 |
| 工事種別 | 新築 |
| 規模 | RC造2階建 |
| 敷地面積 | 4,398㎡ |
| 延床面積 | 285㎡ |
| 設計 | FUU+Sデザインファーム 担当:鹿内 健・鹿内 真沙子・渡辺 裕貴 |
| インテリアデザイン | 渡邊 広美 |
| The planned location/area | Okinawa Prefecture |
| Main Purpose | Accommodation Facility |
| Type of Construction | New Construction |
| Scale/Size | RC Two-story Building |
| Site Area | 4,398㎡ |
| Total Floor Area | 285㎡ |
| Design | FUU+S Ken Shikauchi, Masako Shikauchi, Yuki Watanabe |
| Interior Design | Hiromi Watanabe |





