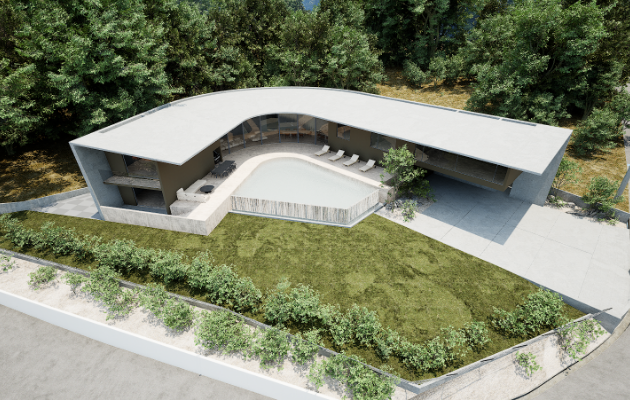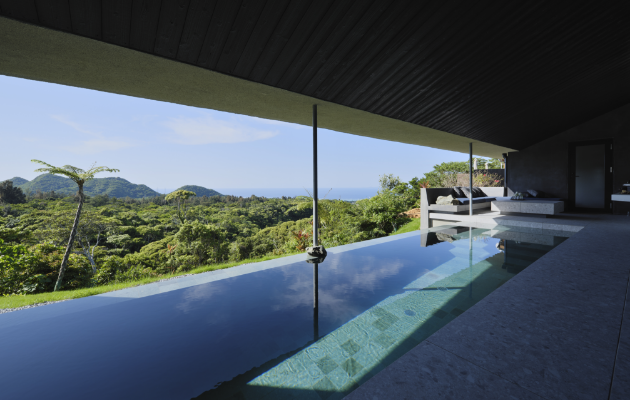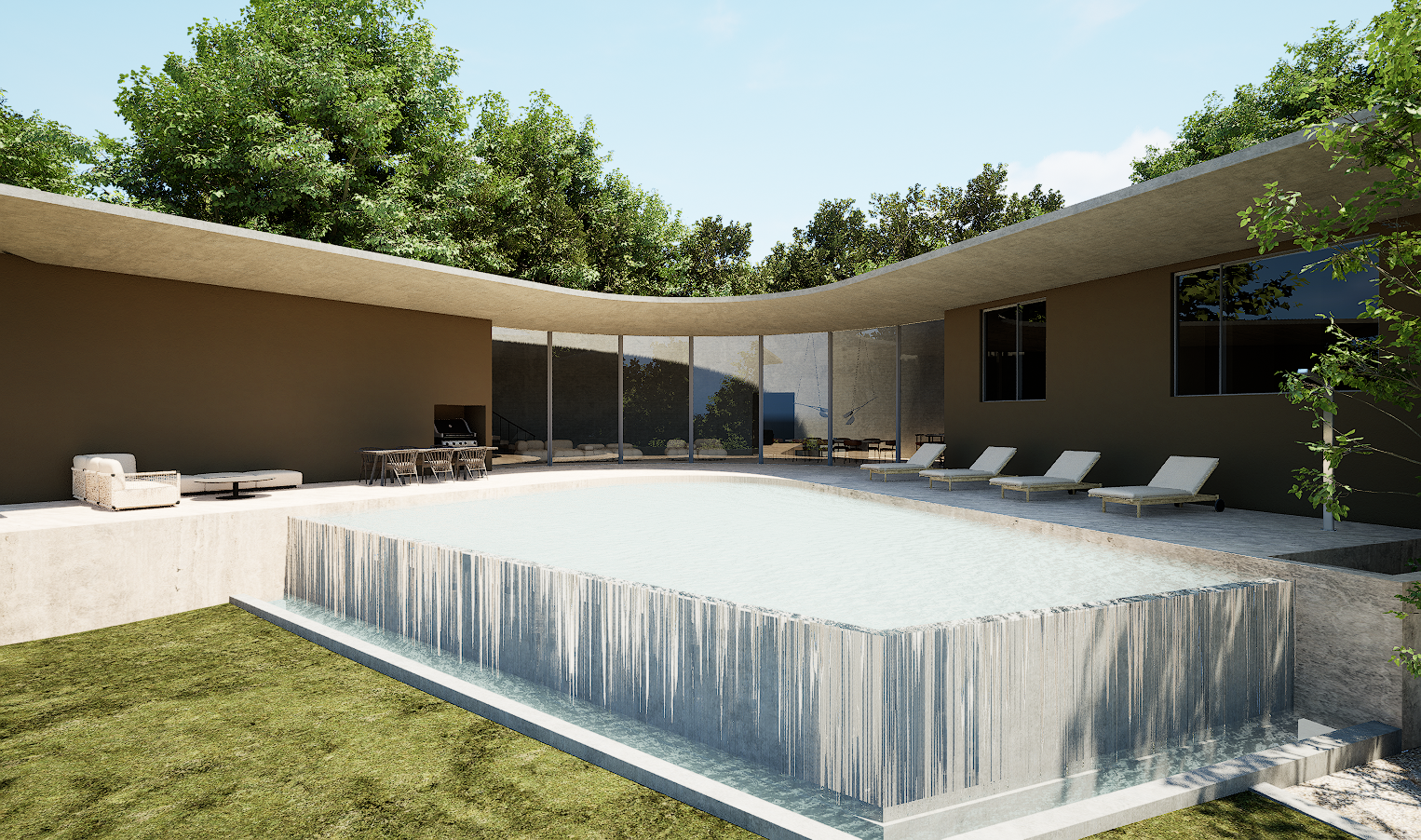
Large curved roof and infinity pool.
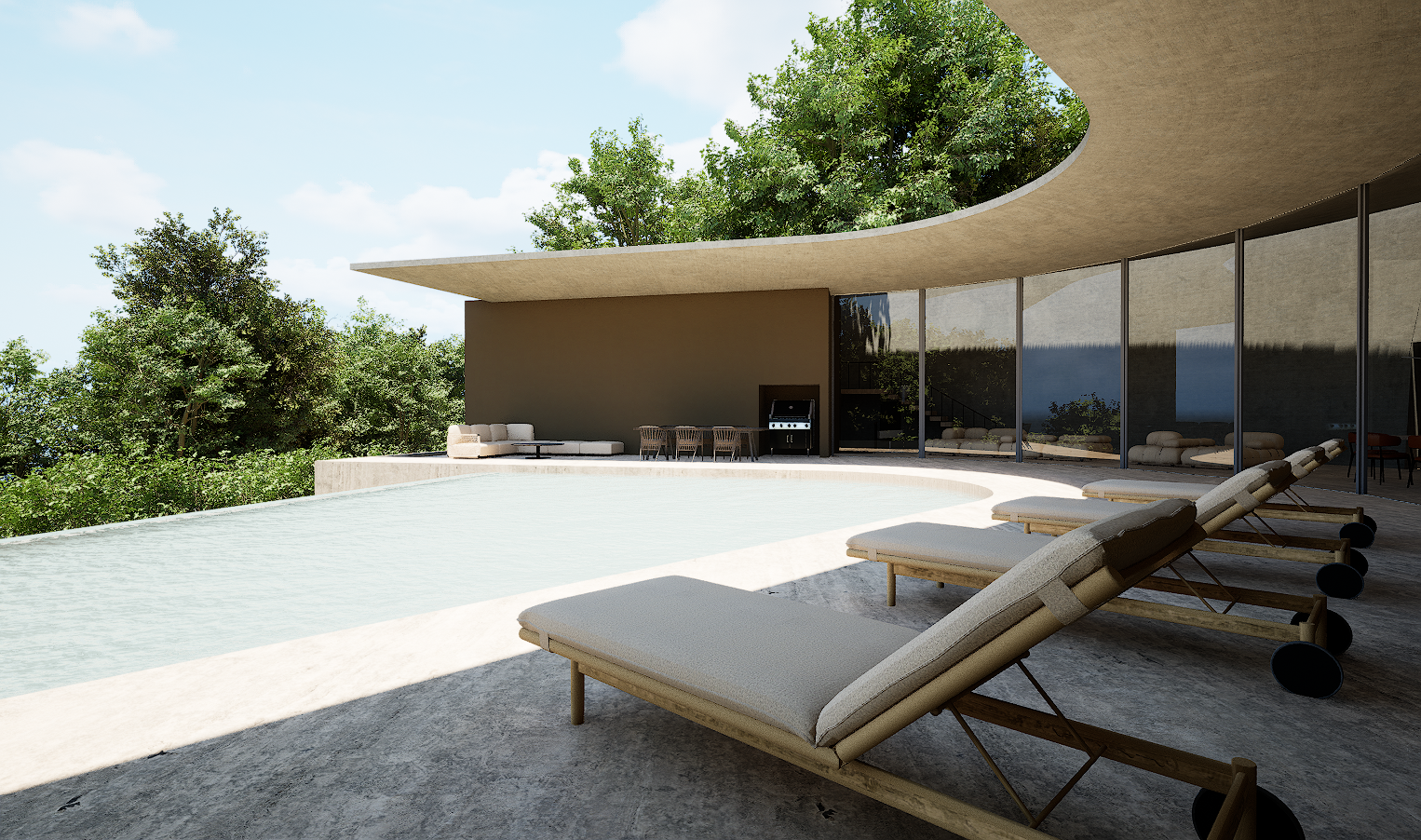
The large covered space provides shades from the strong sunlight of Okinawa.
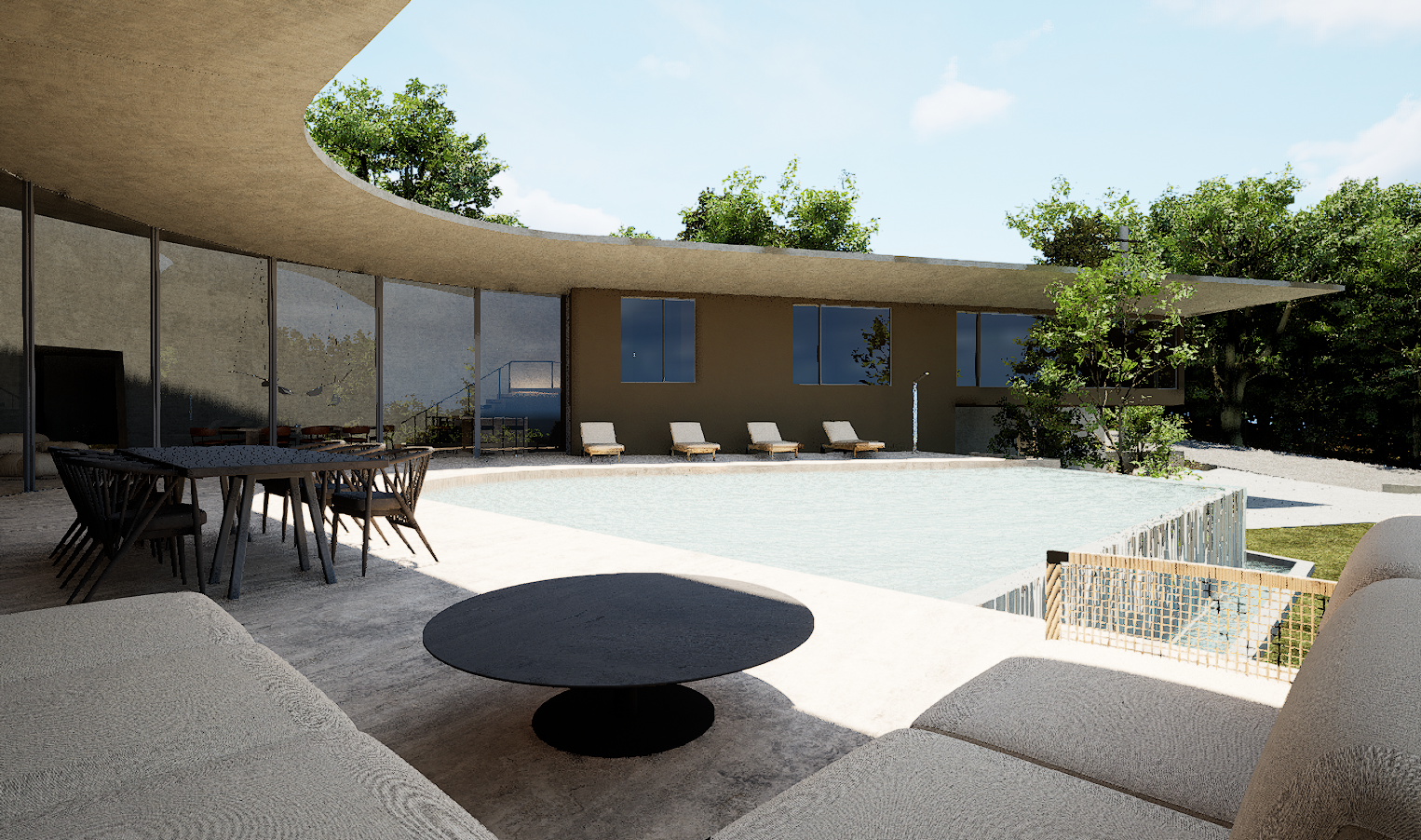
Outdoor living and dining spaces.
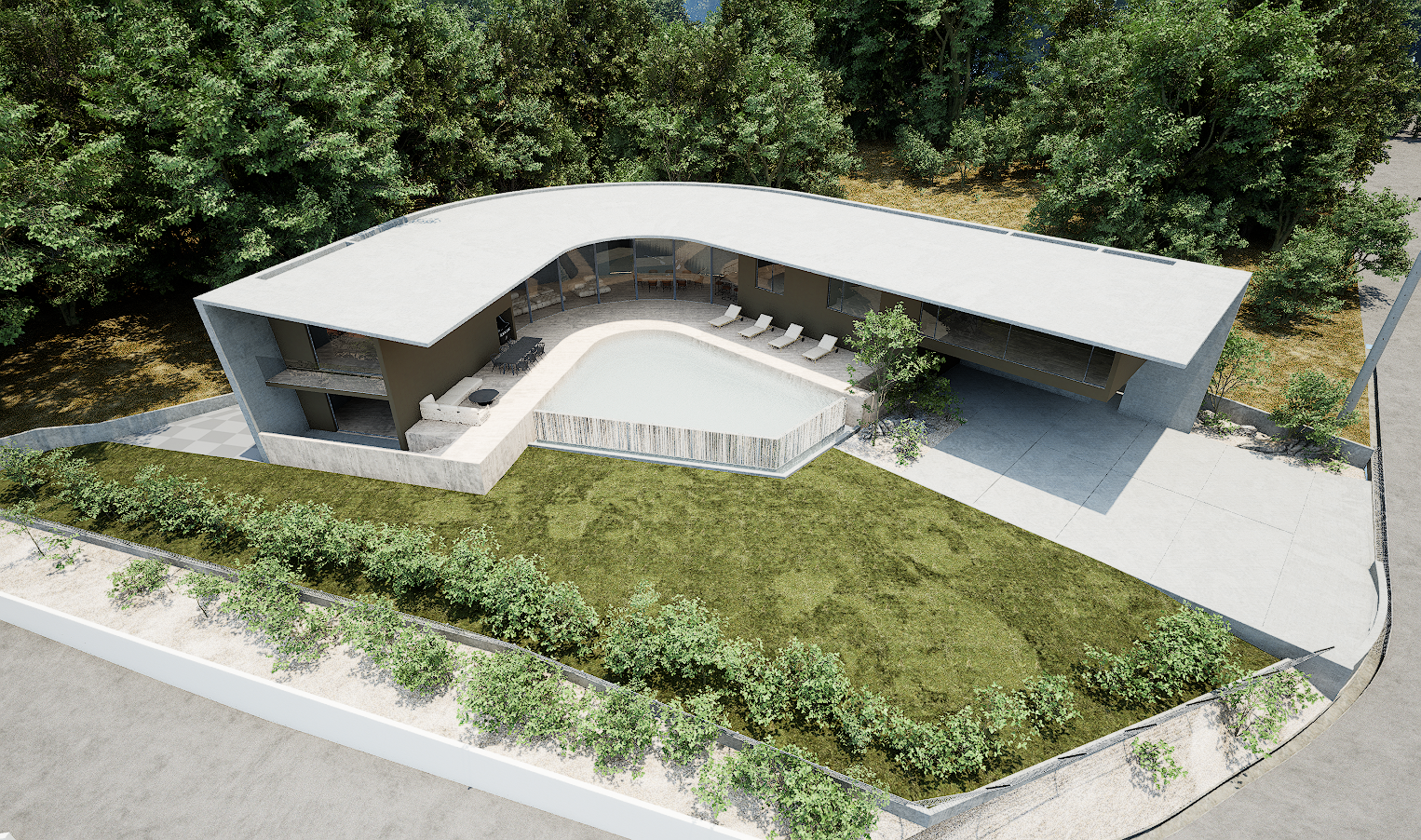
Building layout that enhances privacy around the living area.

The curved roof that stands out in the evening view.
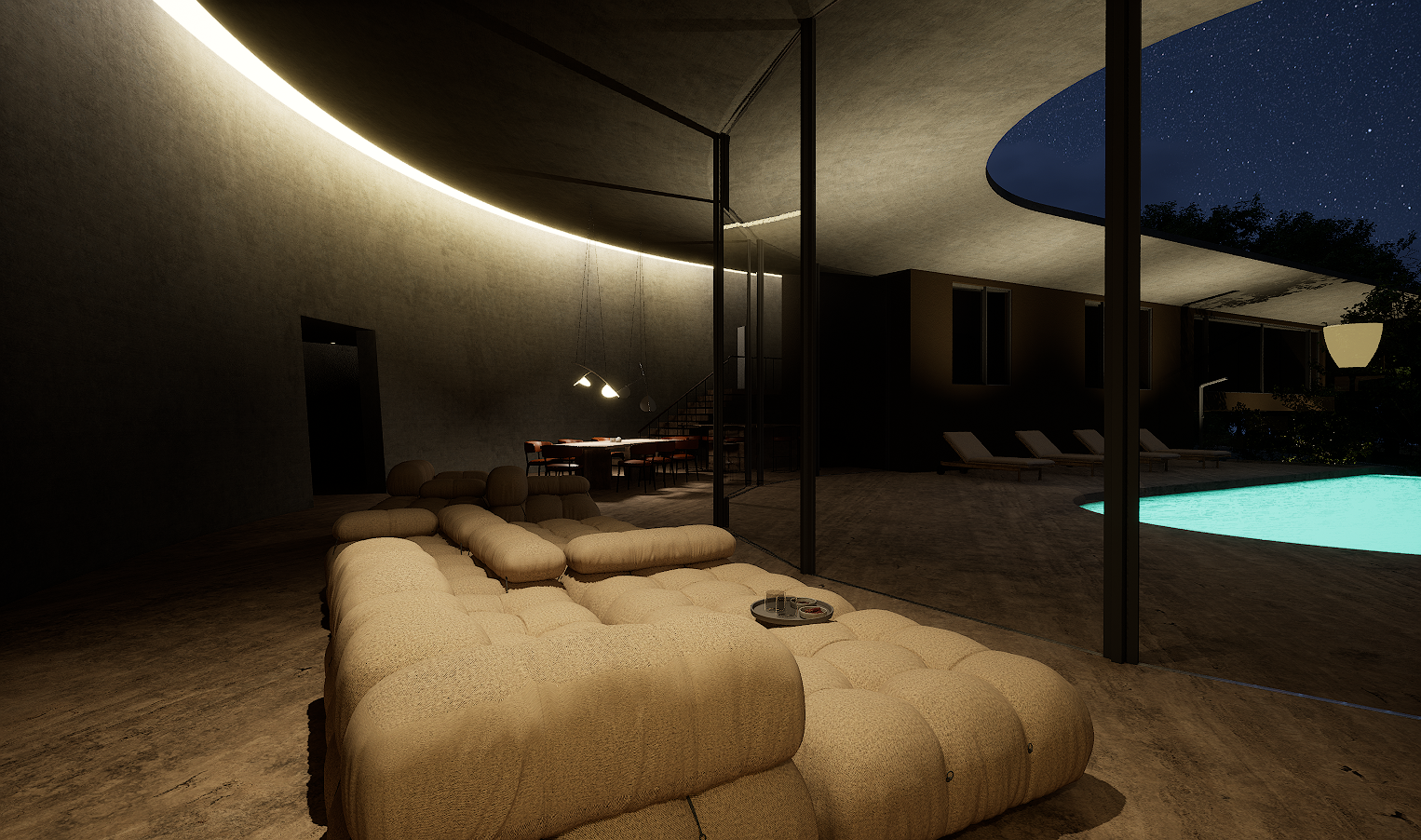
The indirect lighting in the top light area casts soft ambient light.
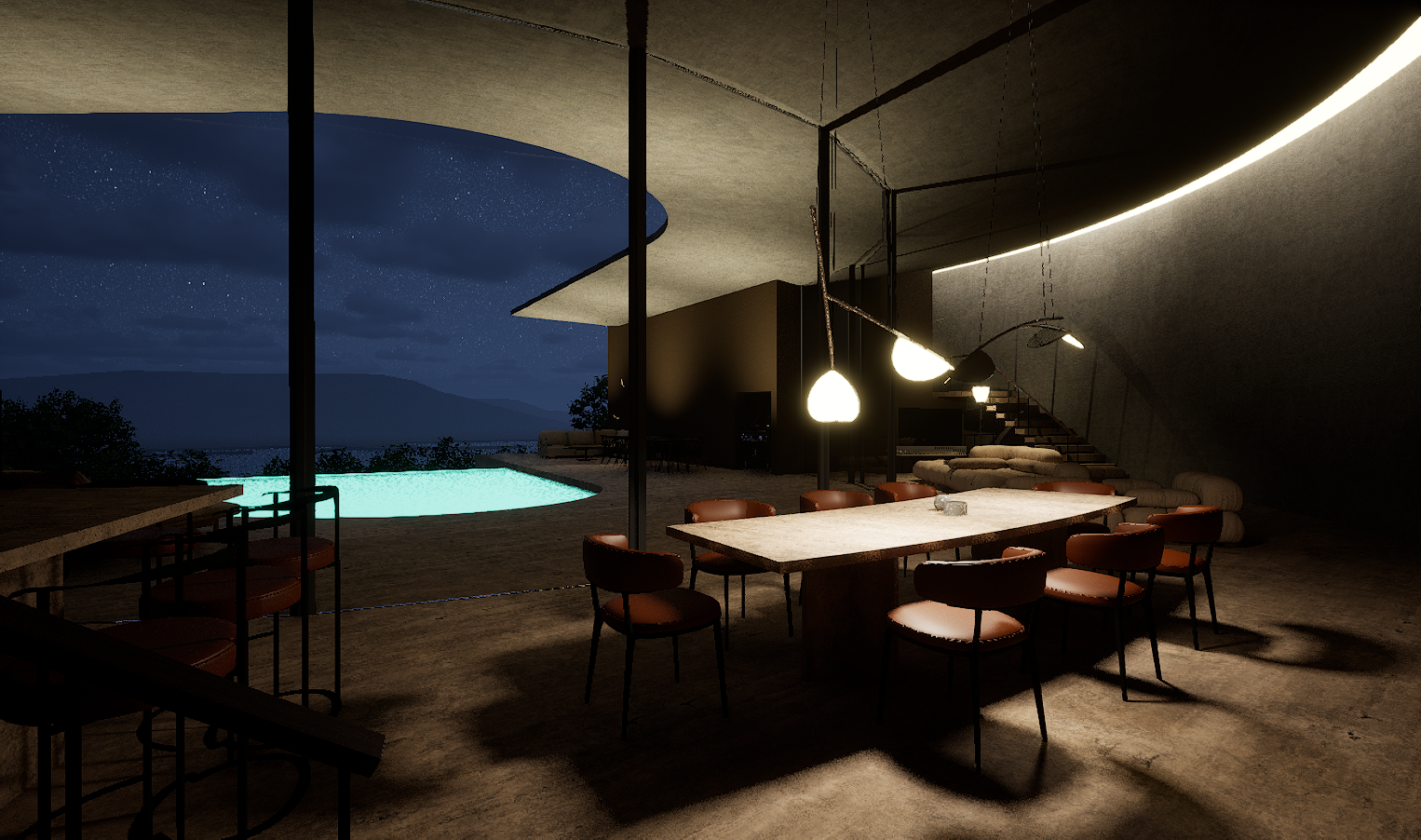
The expansive covered space creates a sense of openness.
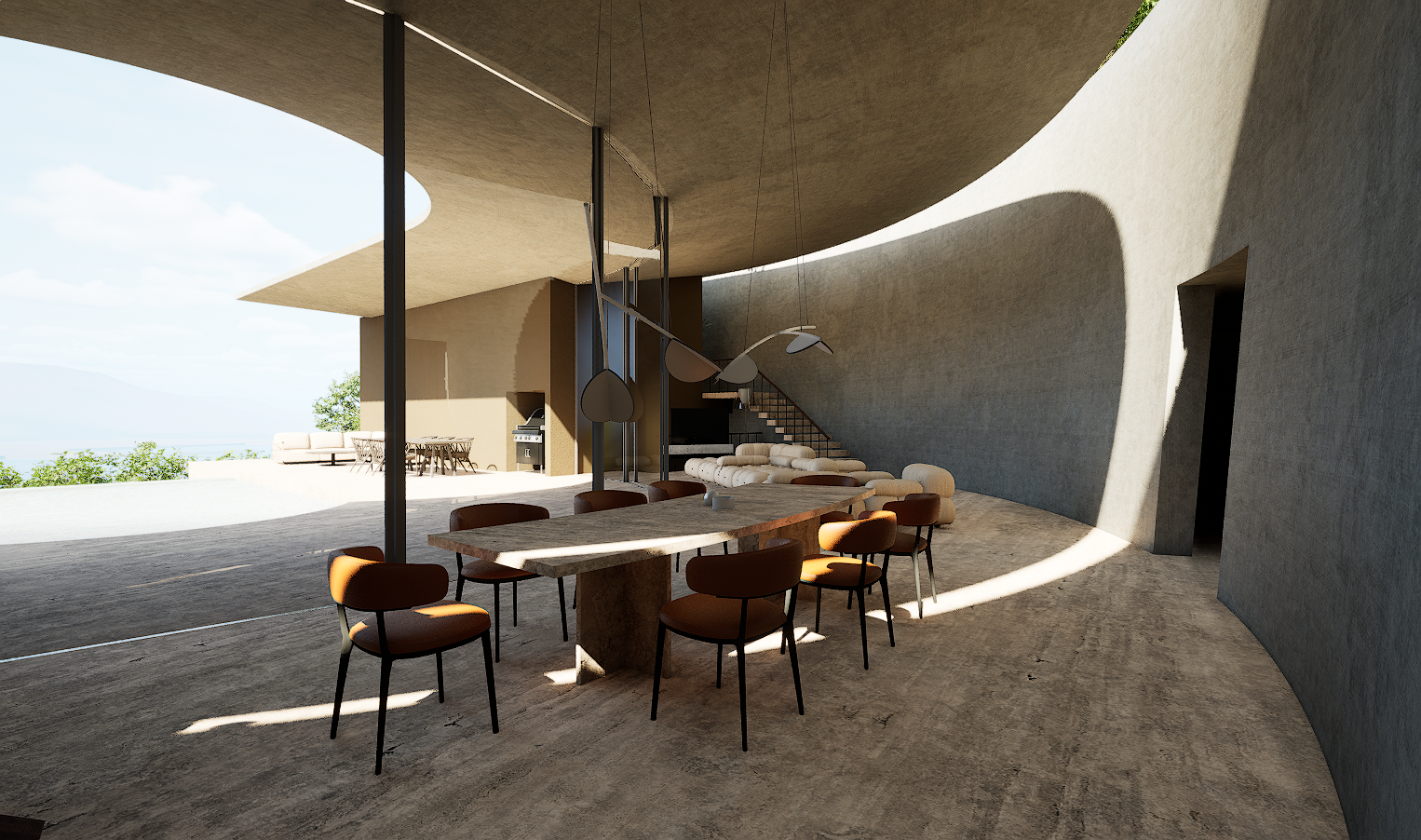
Light that traces a curved path as it falls onto the dining area
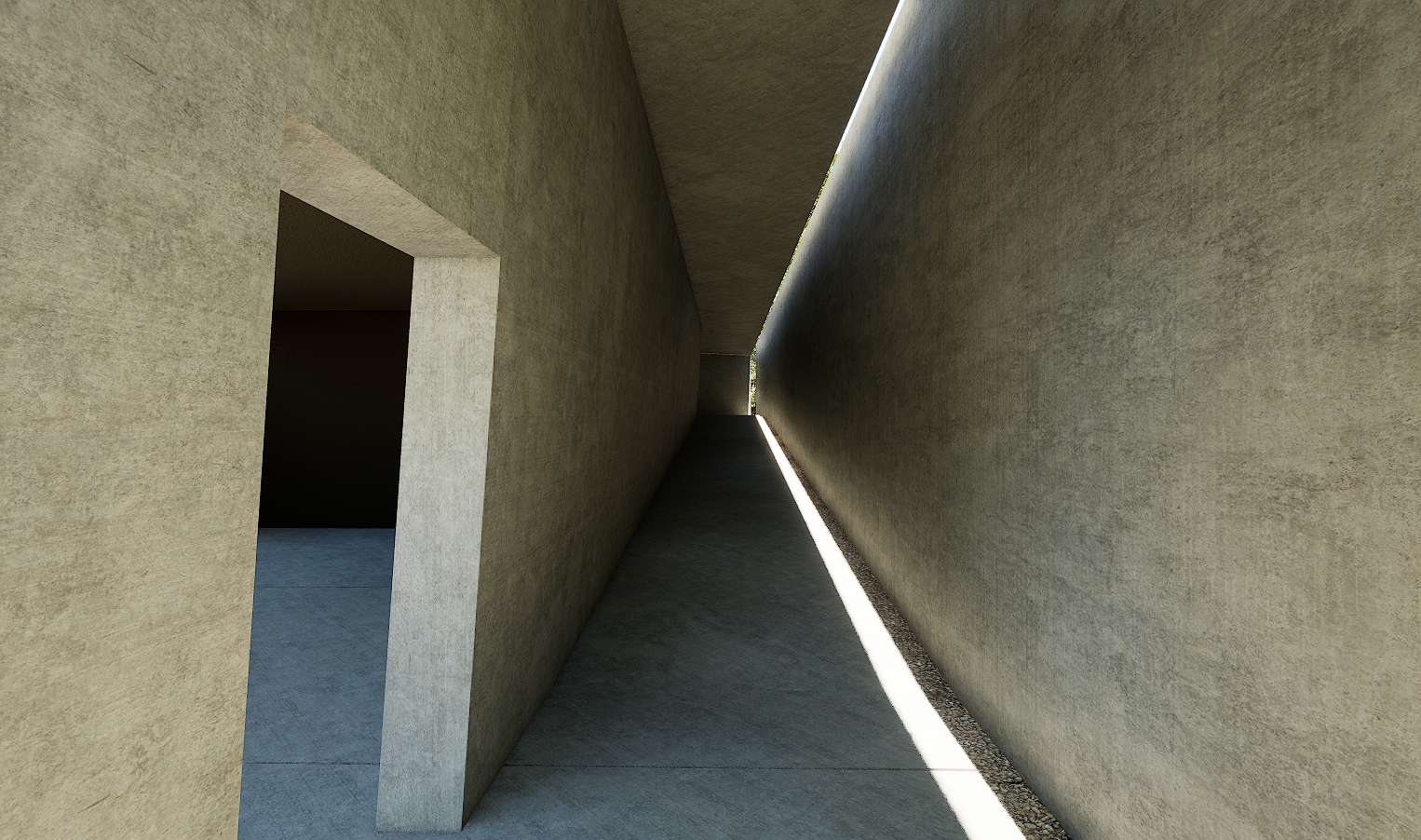
A subdued approach space with controlled lighting.
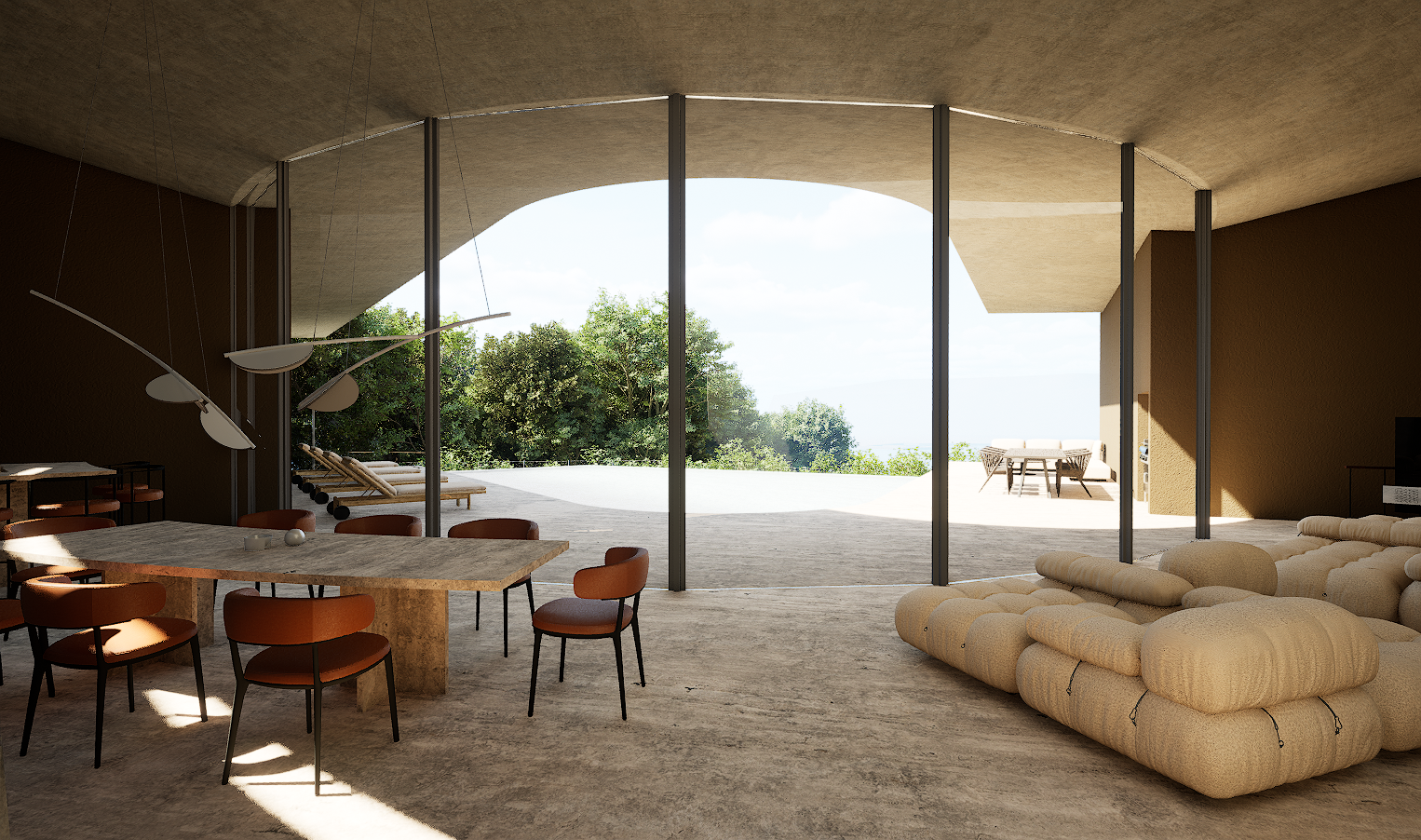
The living space that opens up beyond the entrance hall.
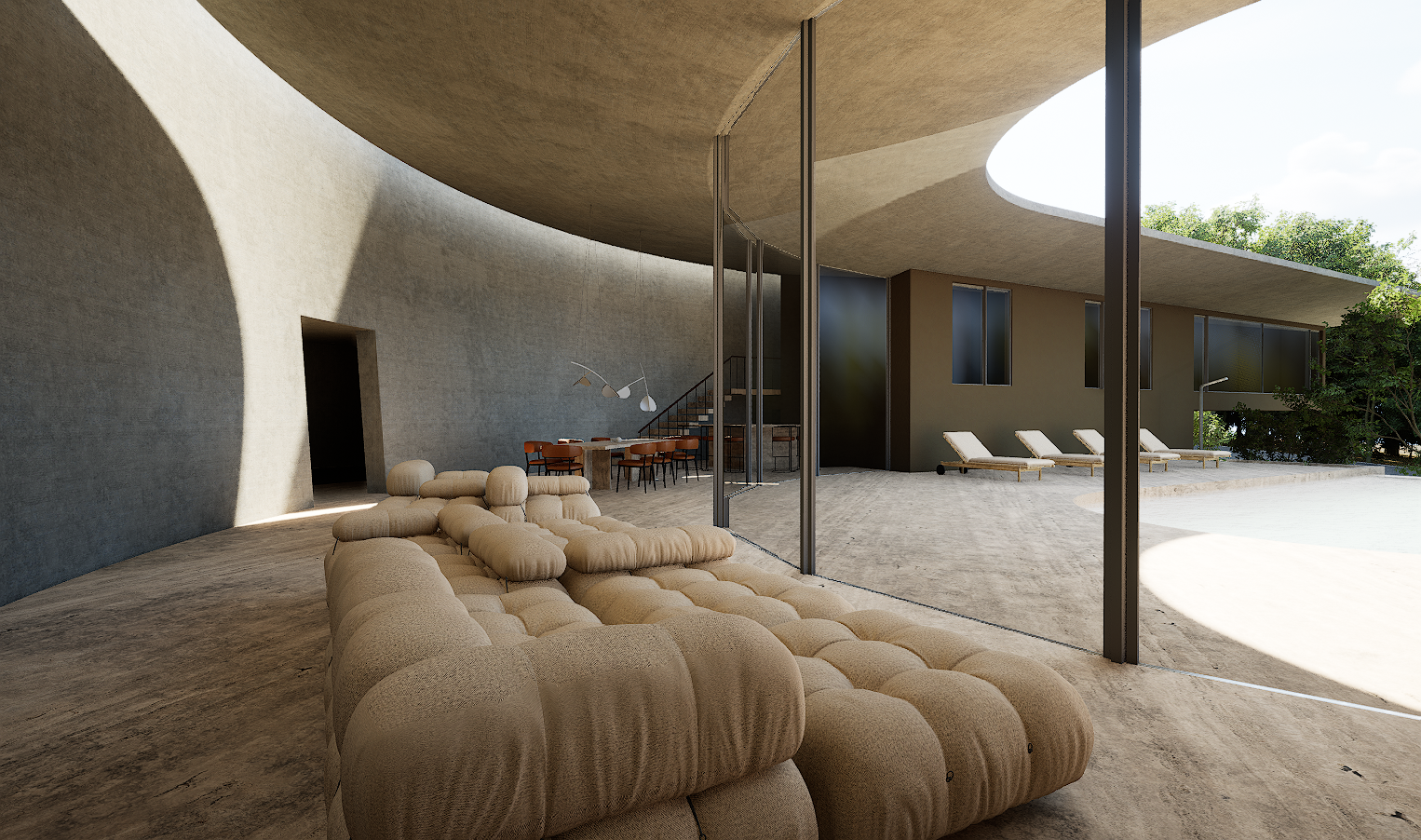
Curtains of dancing light.
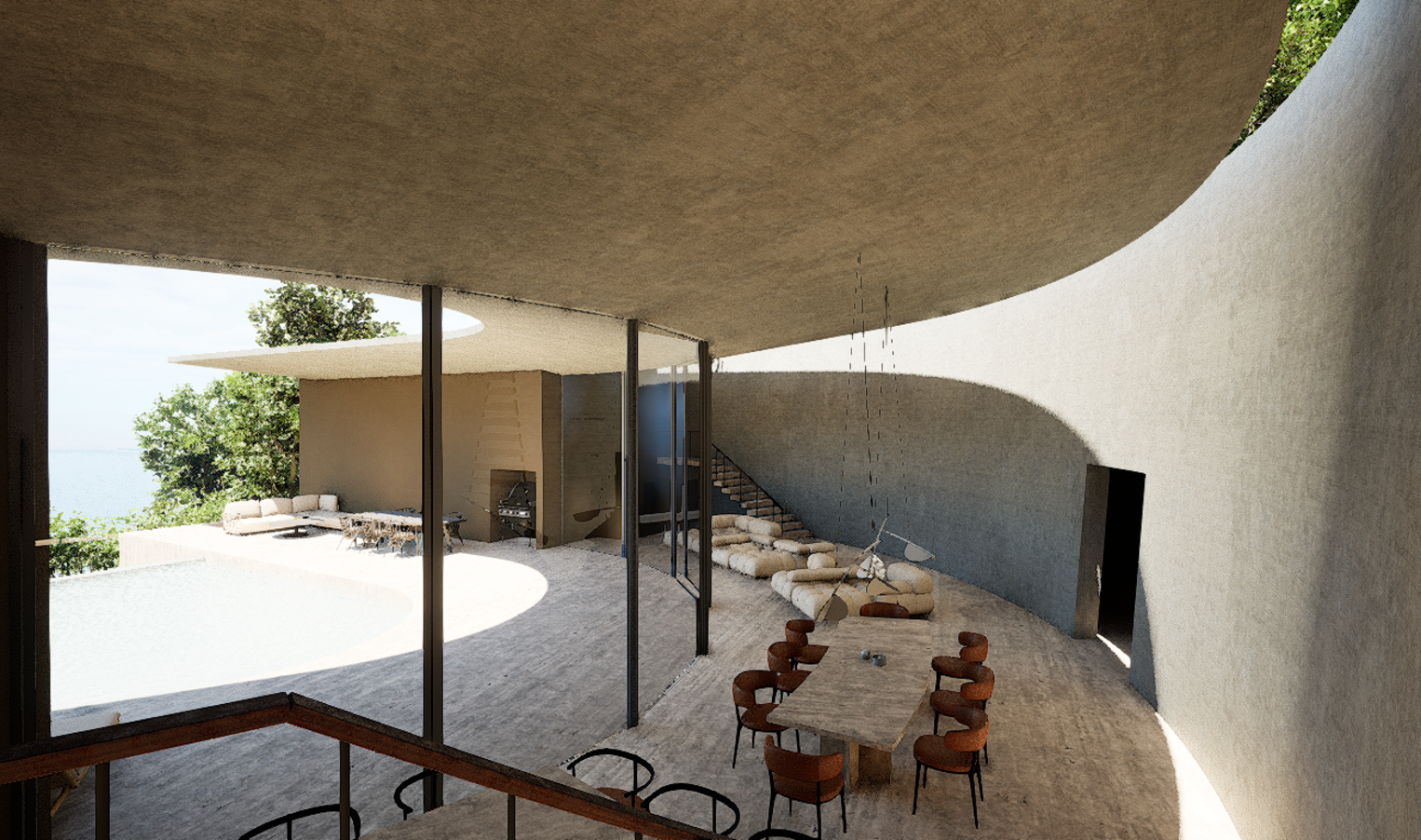
The living room as seen from the second-floor bedroom.
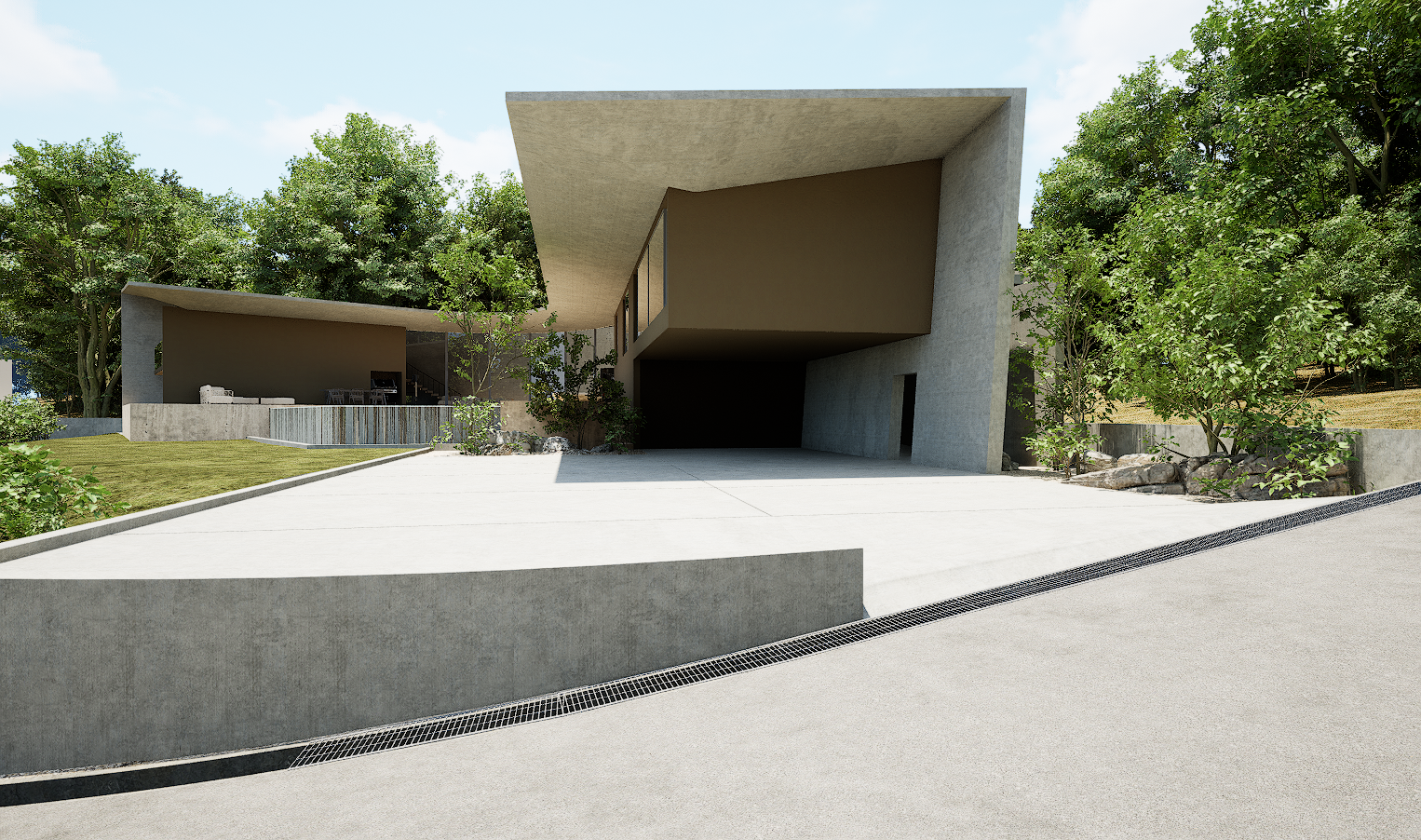
Driveway from the road side.
| 計画地 | 沖縄県 |
| 主要用途 | 宿泊施設 |
| 工事種別 | 新築 |
| 規模 | RC造2階建 |
| 敷地面積 | 1,435㎡ |
| 延床面積 | 406.8㎡ |
| 設計 | FUU鹿内 健・渡辺 裕貴 |
| インテリアデザイン | 渡邊 広美 |
| The planned location/area | Okinawa Prefecture |
| Main Purpose | Accommodation Facility |
| Type of Construction | New Construction |
| Scale/Size | RC Two-story Building |
| Site Area | 1,435㎡ |
| Total Floor Area | 406.8㎡ |
| Design | FUU Takeshi Shikauchi , Hiroki Watanabe |
| Interior Design | Hiromi Watanabe |

