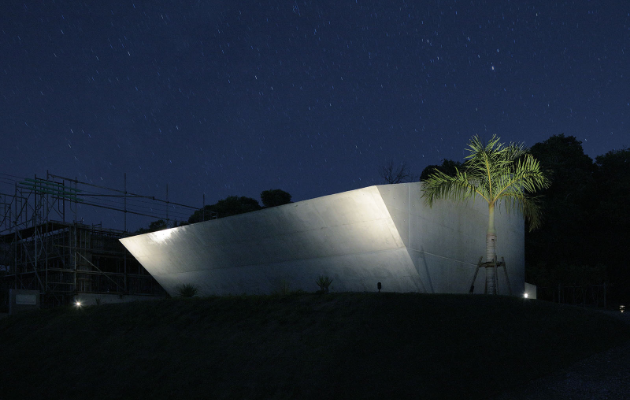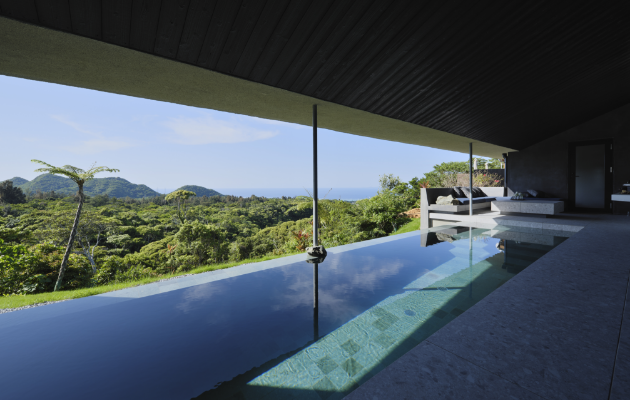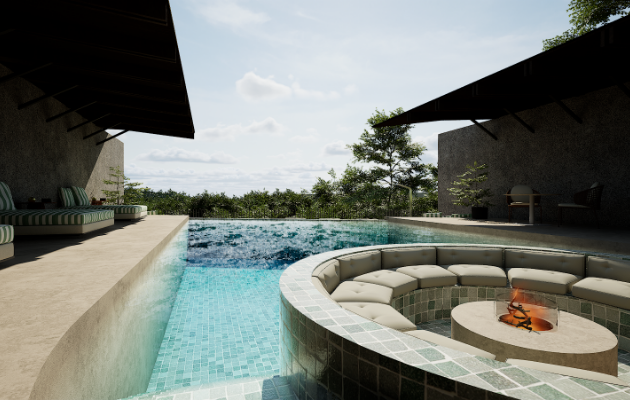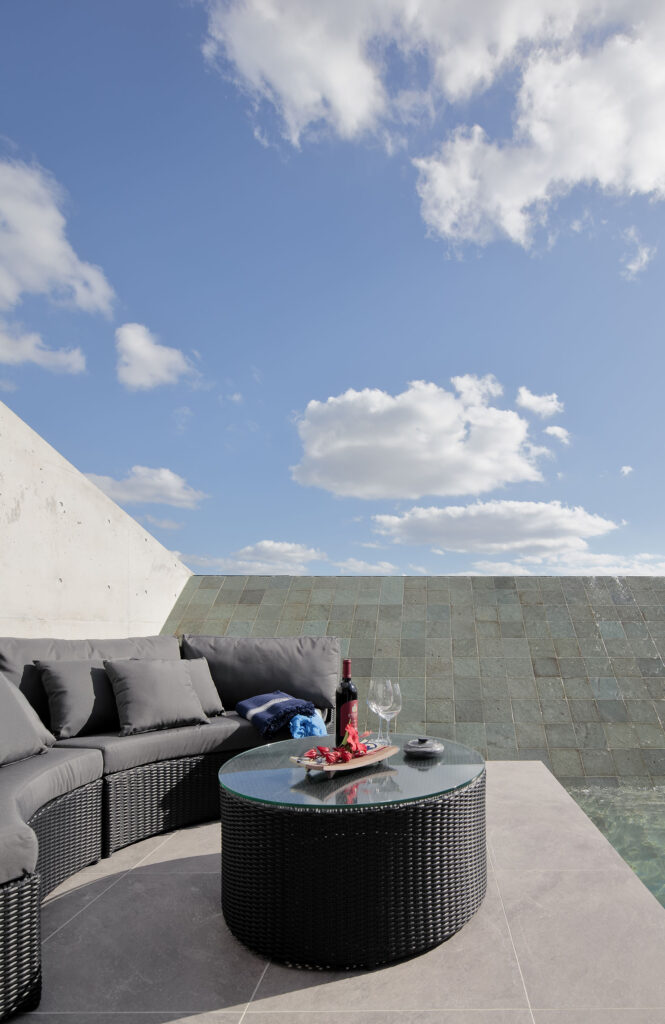
A terrace with a sense of openness that blocks external gazes and frames the sky’s scenery.
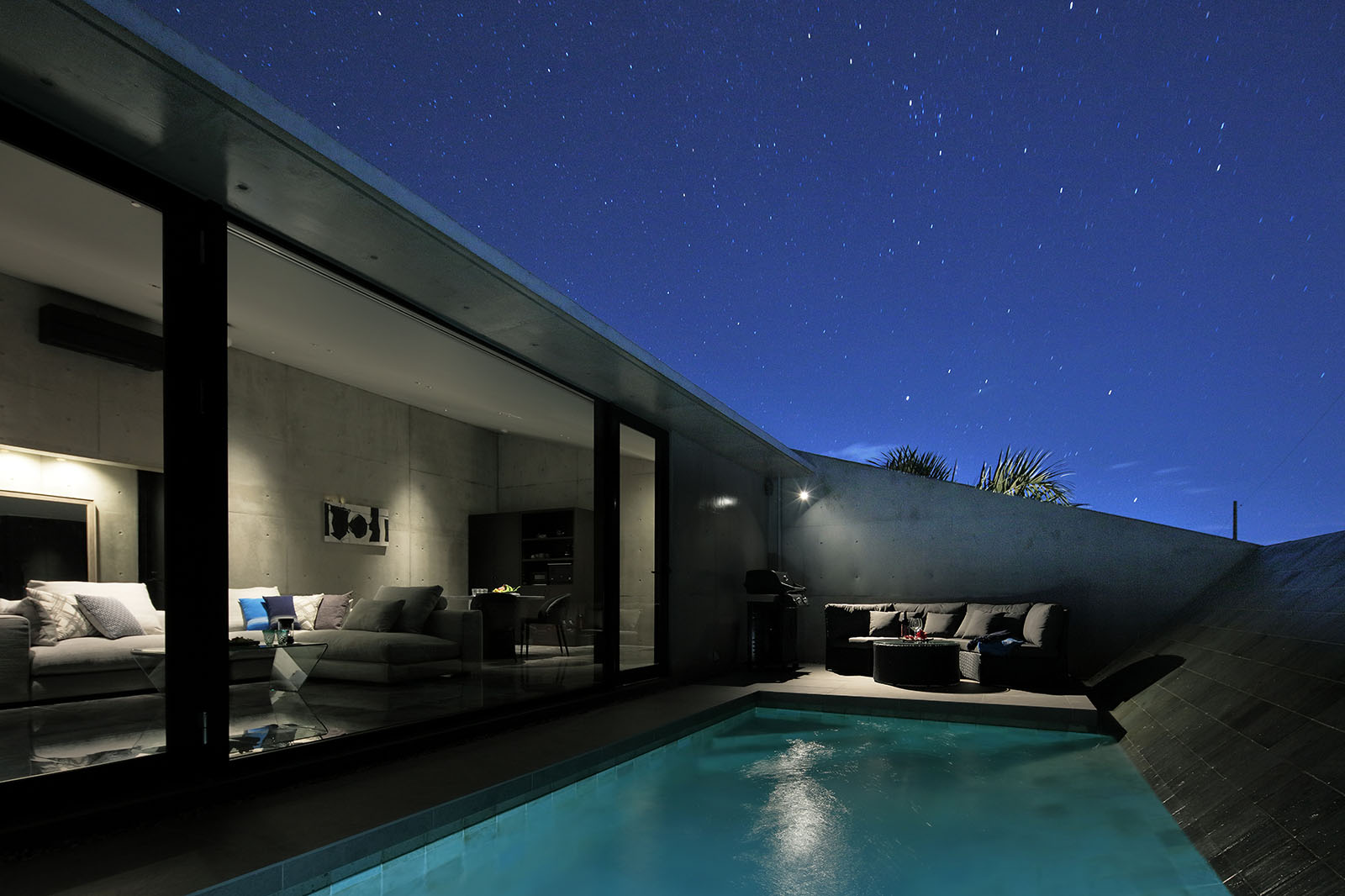
Gaze upon a starry sky in all its brilliance from the pool. Enjoy the beauty of Okinawa’s nature undisturbed by anyone.
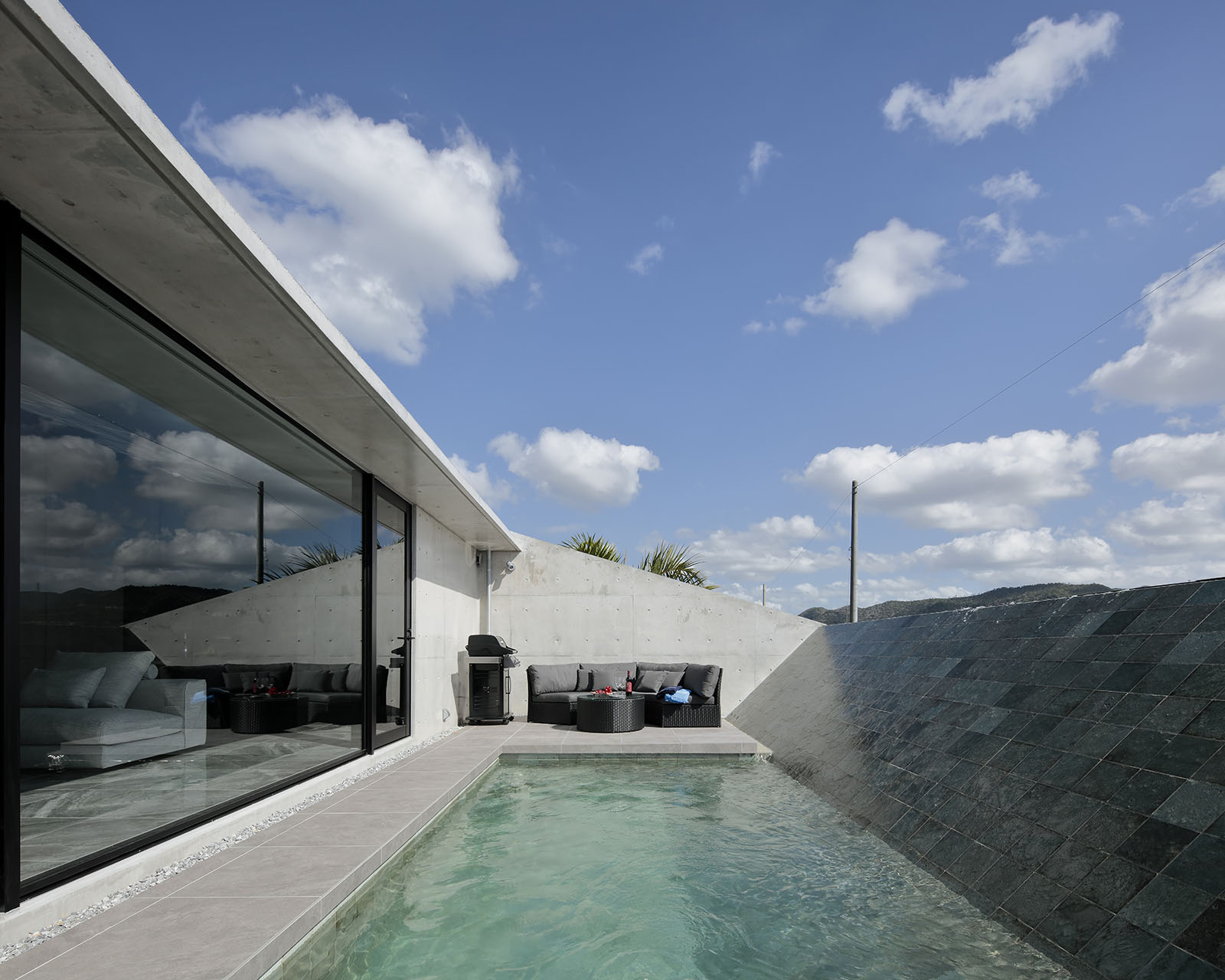
Water flowing from the slanted wall creates ripples on the surface, producing a tranquil sound of water.
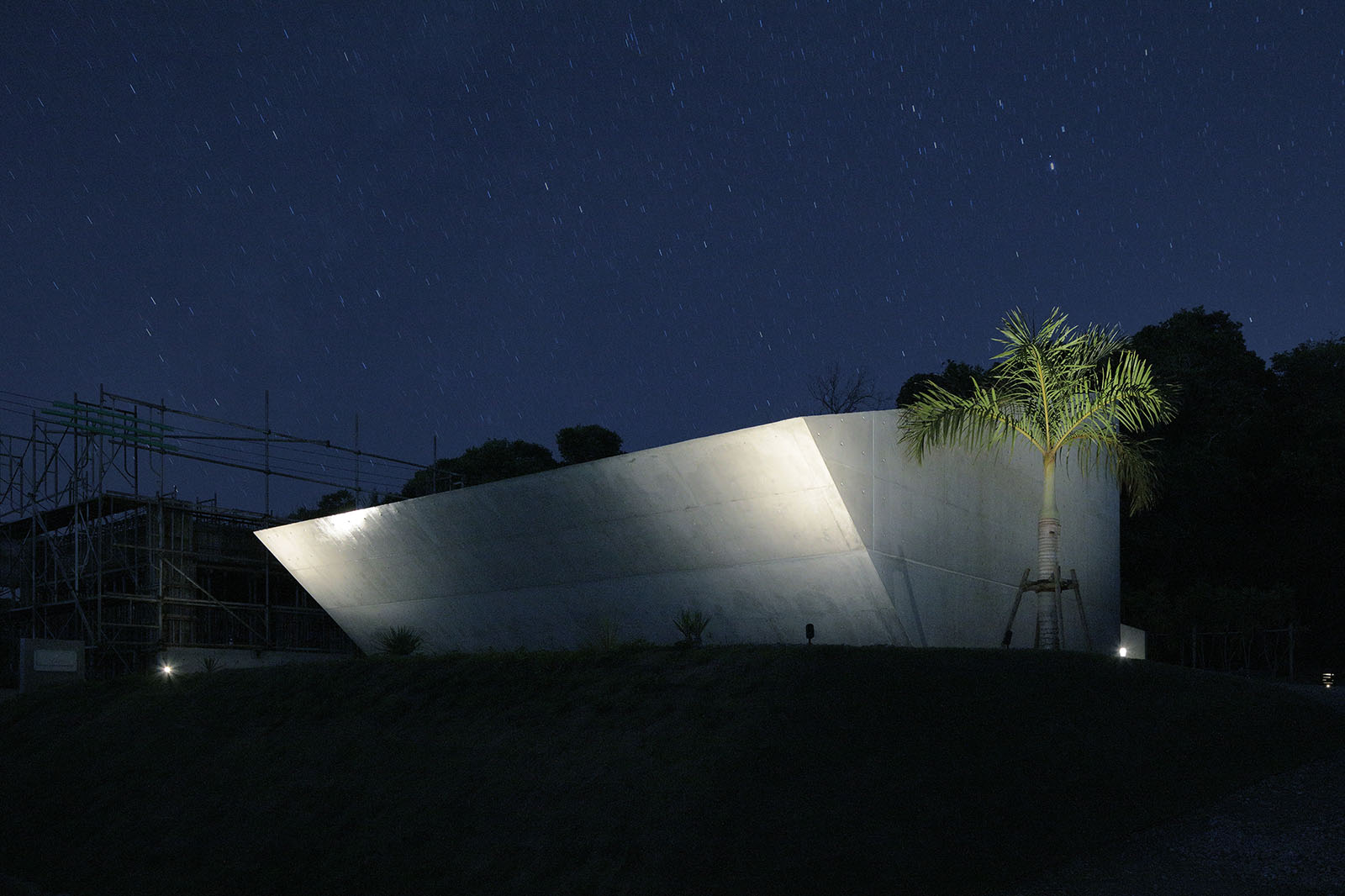
Concealing the interior from the outside, it exudes the appearance of a sculpture.
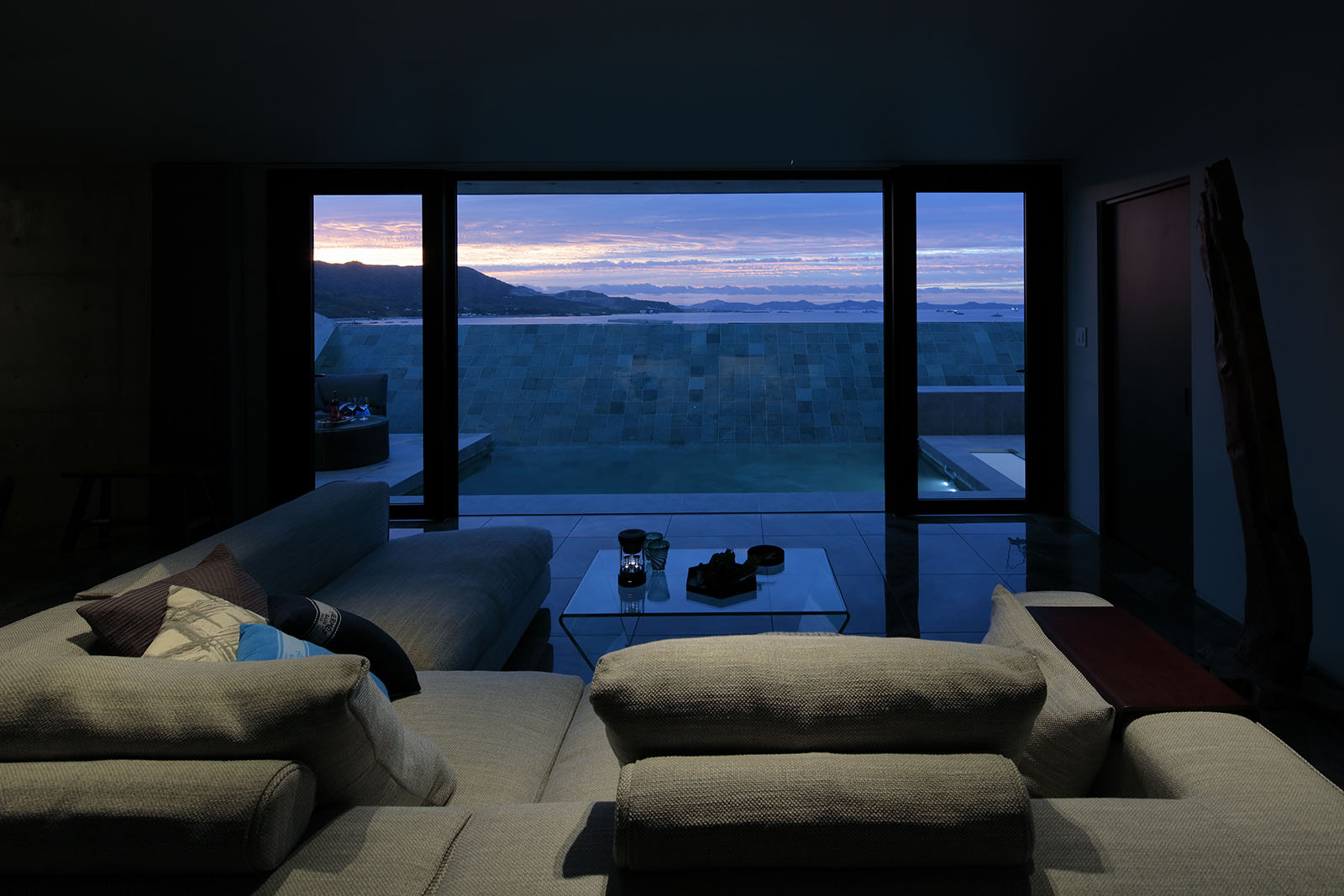
The sunrise from the LDK. A luxurious space where you can exclusively enjoy the ever changing views that urban settings cannot offer.
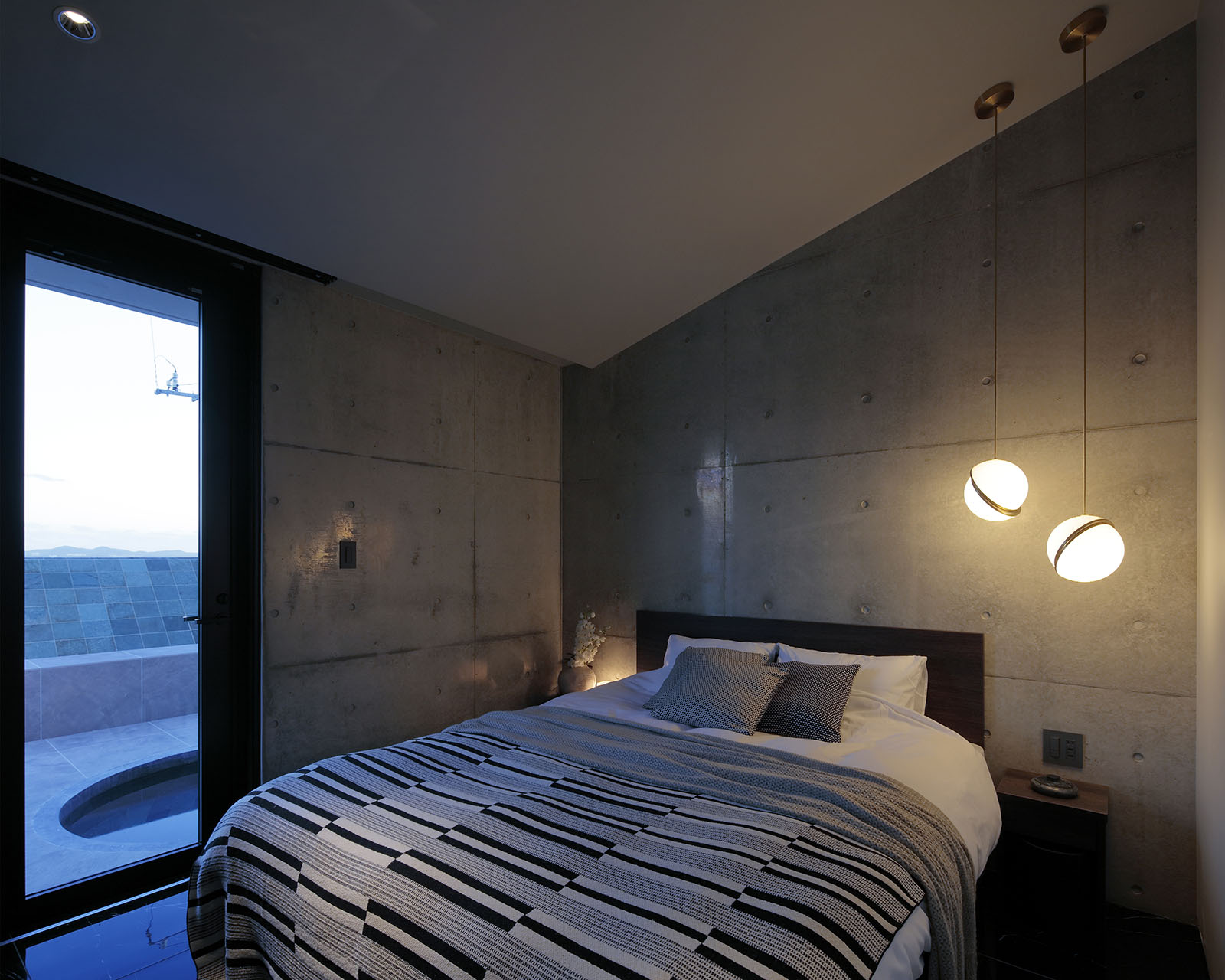
While keeping the bedroom compact, the sloped ceiling design provides a sense of spaciousness.

A shower and washroom with a cool ambiance, achieved by subdued lighting.
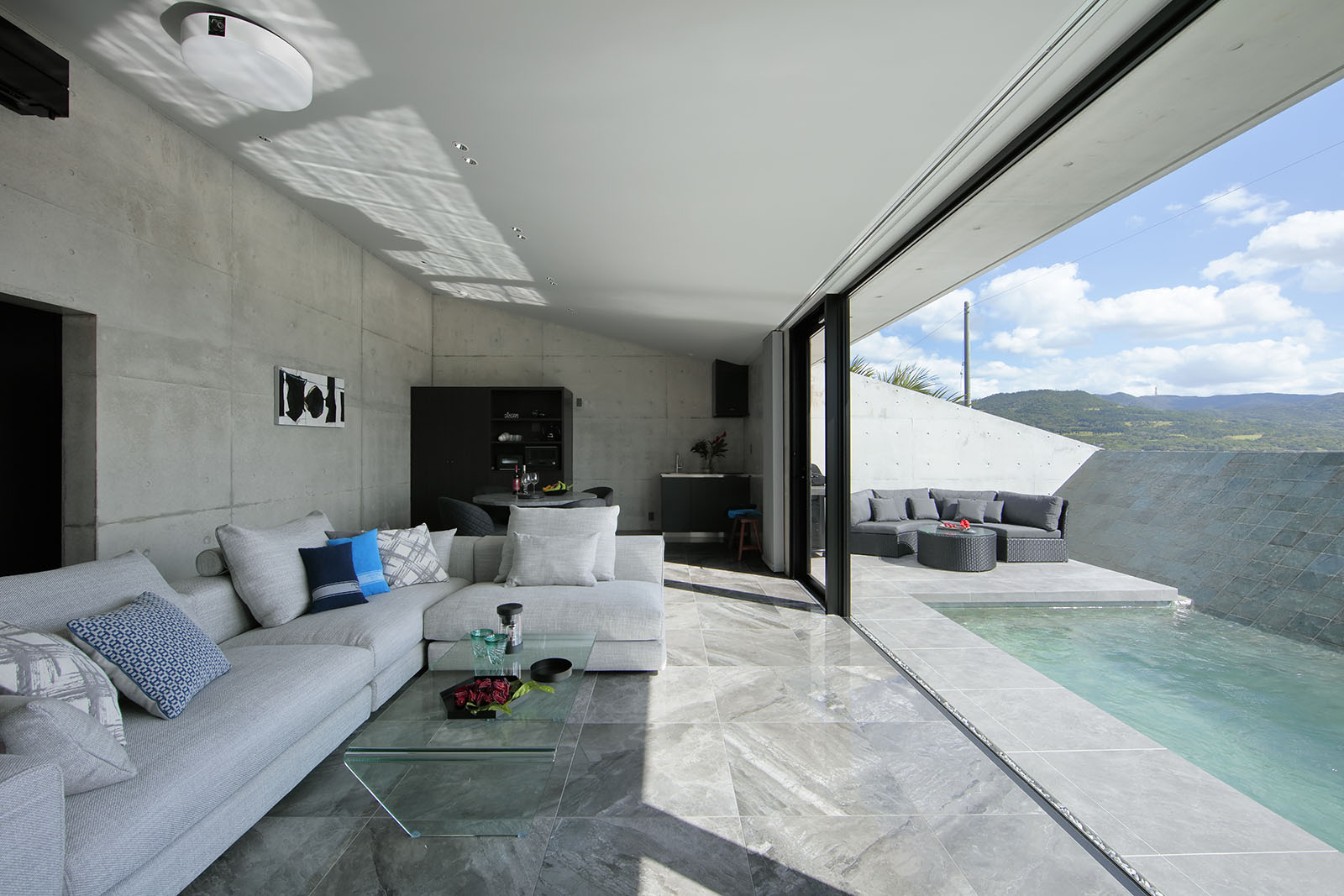
View of the LDK and pool from the bedroom. Where the sunlight reflecting off the rippling pool water creates a shimmering play of light on the sloped ceiling.
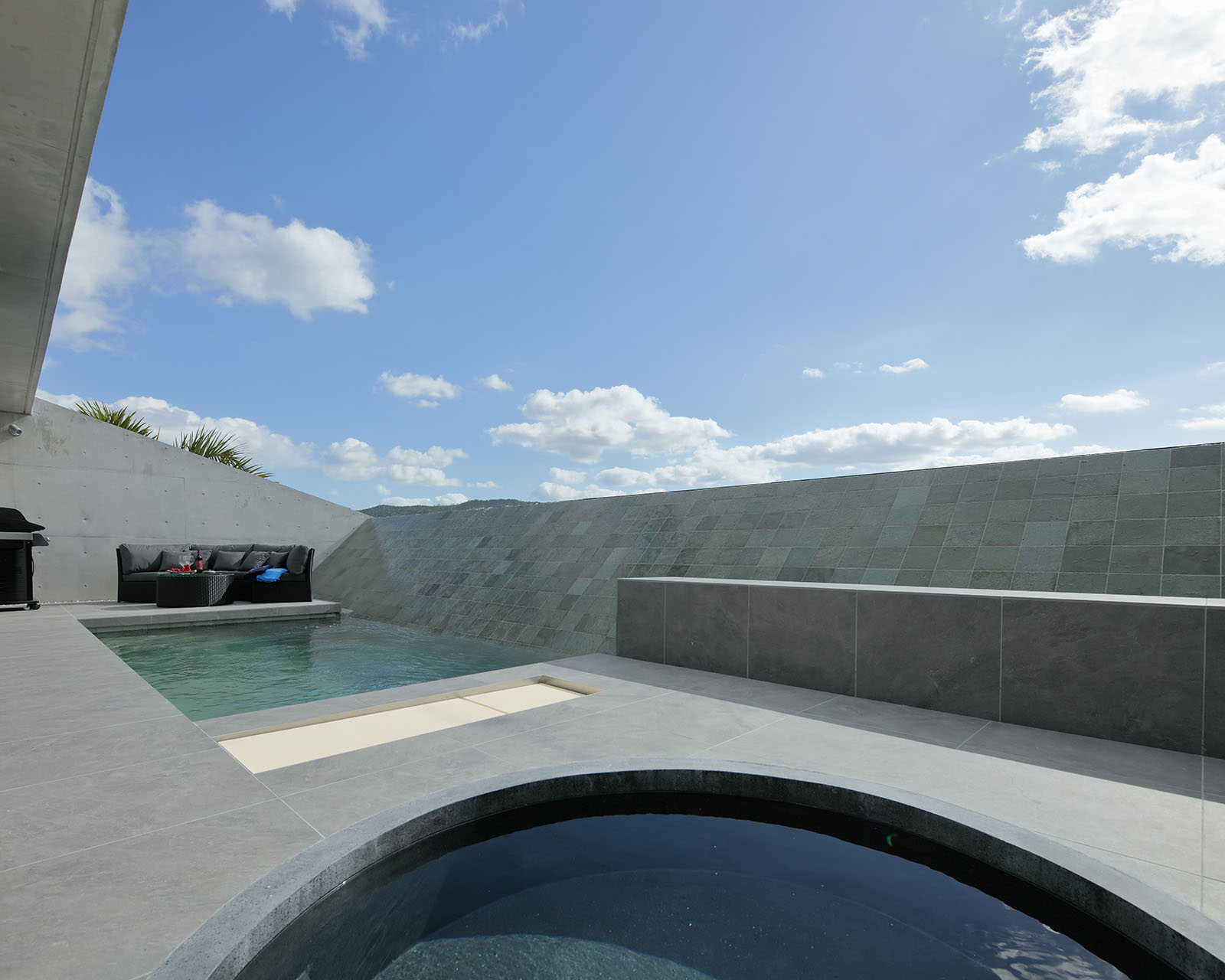
While soaking in the outdoor bathtub, you can be soothed by the sound of flowing water from the slanted wall and enjoy an uninterrupted view of the clear blue sky.
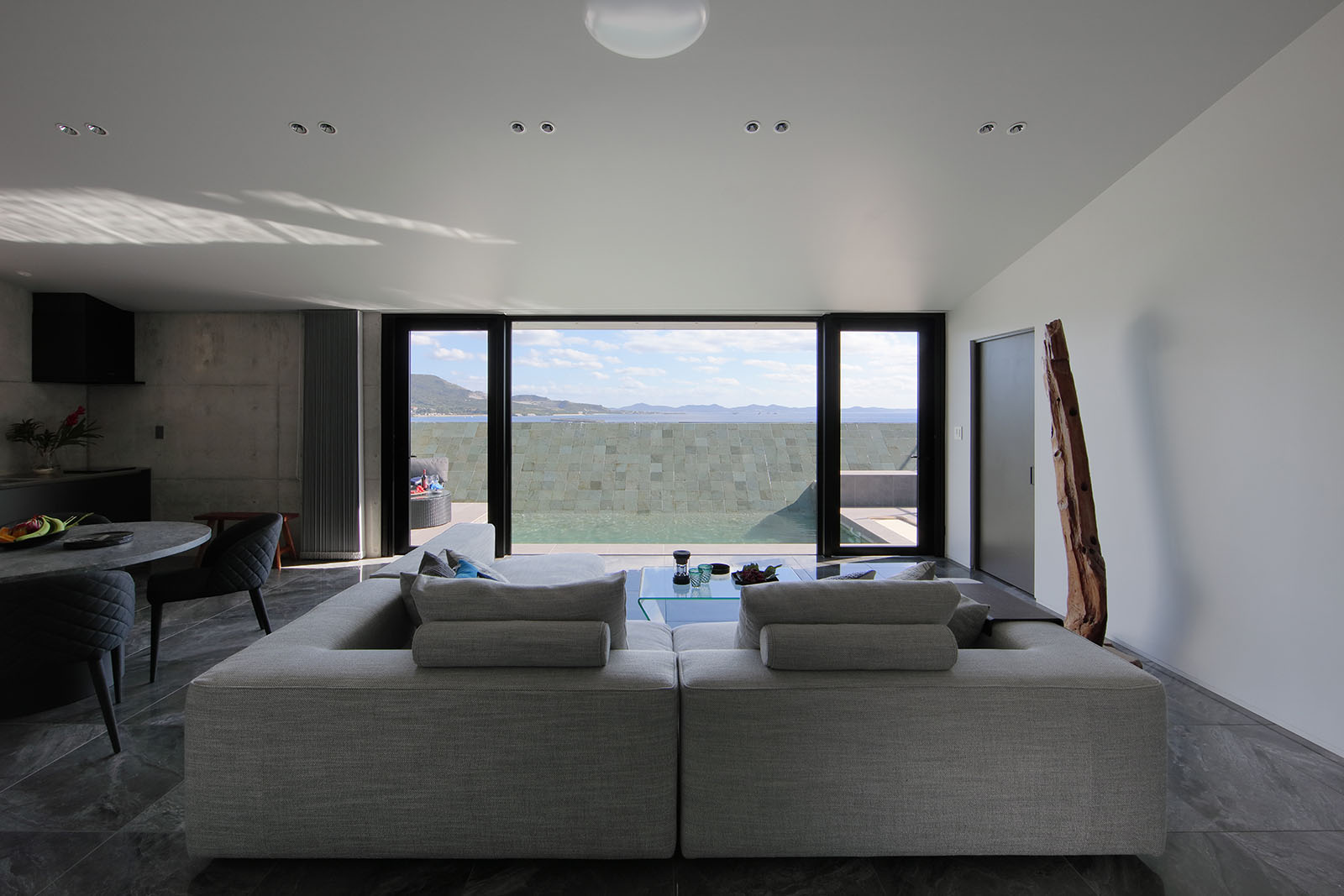
View of the LDK and pool from the entrance. The flowing water on the slanted wall connects with the sea, creating a ‘’dynamic landscape.’’
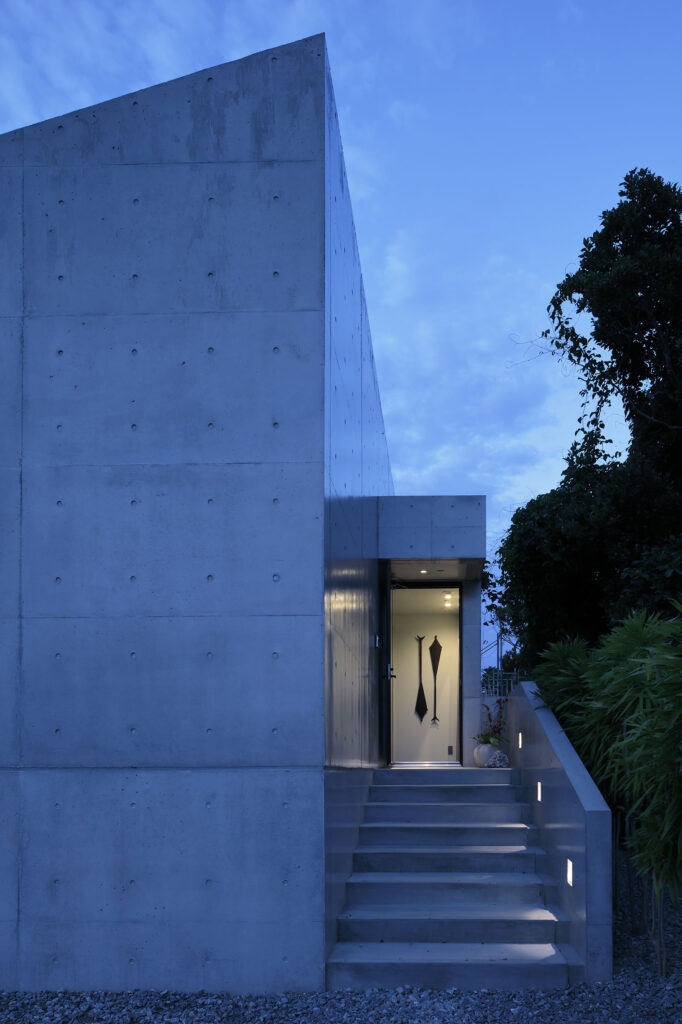
The approach is design to narrow down the light source and lead to the scenery from the LDK, creating a seamless flow of movement.
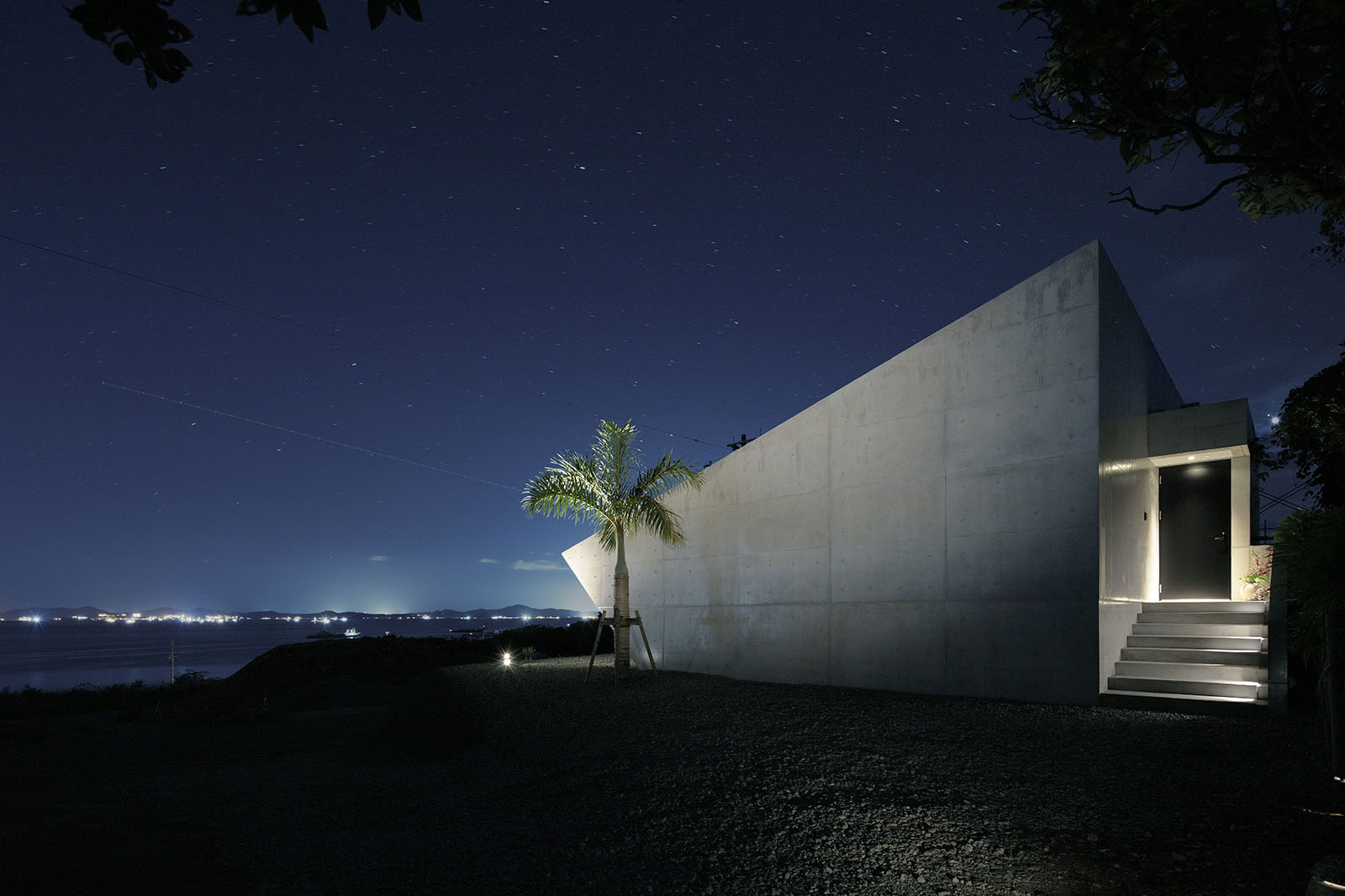
View of the sea and the eastern exterior. The exterior design and lighting plan which are emphasizing the ‘’diagonal lines’’ created by the slanted walls and sloped ceiling, are design to stand out both during night time cityscape and under the starry sky.
| 計画地 | 沖縄県 |
| 主要用途 | 宿泊施設 |
| 工事種別 | 新築工事 |
| 構造・規模 | 鉄筋コンクリート地上1階 |
| 設計 | Sデザインファーム株式会社 鹿内 健 渡辺 裕貴 |
| インテリアデザイン | 渡邊 広美 |
| 構造設計 | 田中哲也建築構造計画 田中 哲也 |
| 施工 | 株式会社アレックス 片寄 裕 |
| 植栽 | HADANA 葉棚 達也 |
| 敷地面積 | 343.03㎡ |
| 延床面積 | 59.07㎡ |
| 竣工年月日 | 2021年10月 |
| 写真 | 鳥村鋼一写真事務所 鳥村 鋼一 |
| Planned site | Okinawa |
| Main use | Accommodation |
| Construction type | New construction |
| Structure and scale | Reinforced concrete 1st floor above ground |
| Design | Ken Shikauchi, Yuki Watanabe from S Design Farm Co., Ltd. |
| Interior design | Hiromi Watanabe |
| Structural design | Tanaka Tetsuya |
| Structural Planning | Tetsuya Tanaka |
| Construction | Yutaka Katayose from Alex Co., Ltd. |
| Planting | Tatsuya Hatana from HADANA |
| Site area | 343.03㎡ |
| Total floor area | 59.07㎡ |
| Completion date | October 2021 |
| Photographer | Koichi Torimura from Photo Office Koichi Torimura |

