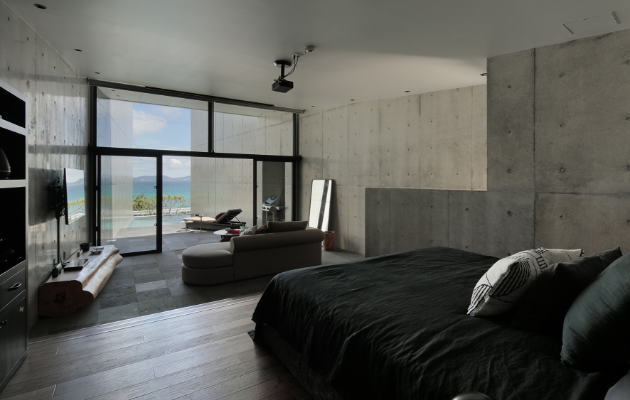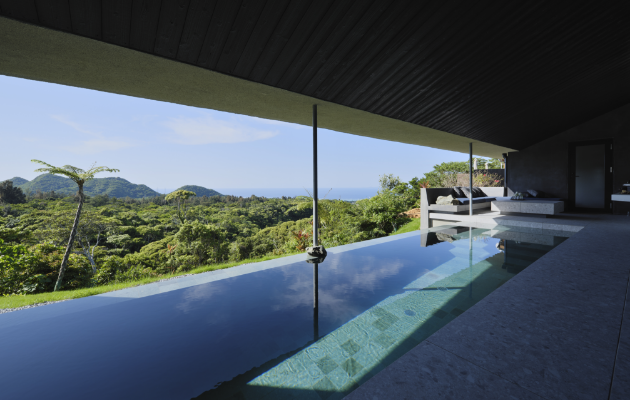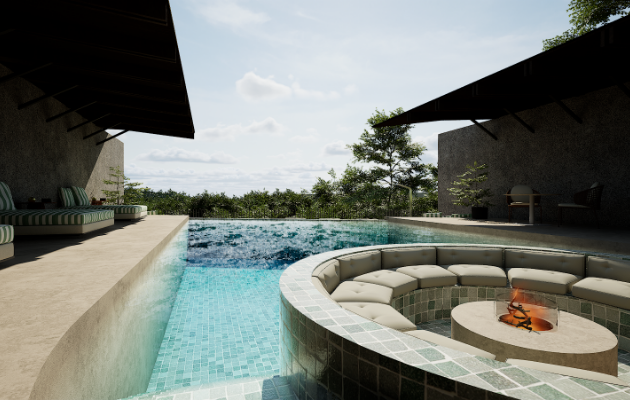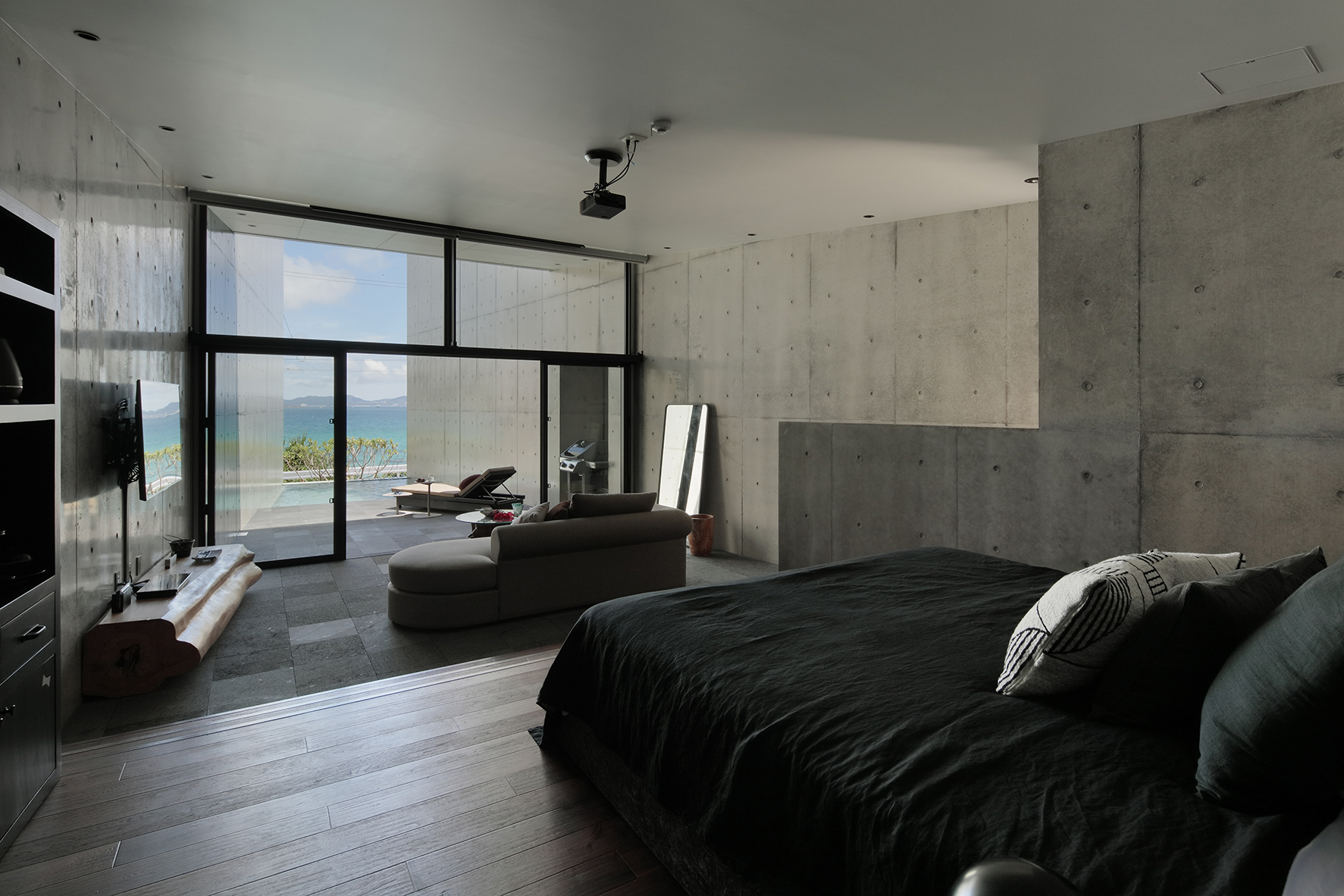
A bed space elevated several steps above ground, allowing you to gaze at the Okinawa sea from the bed.
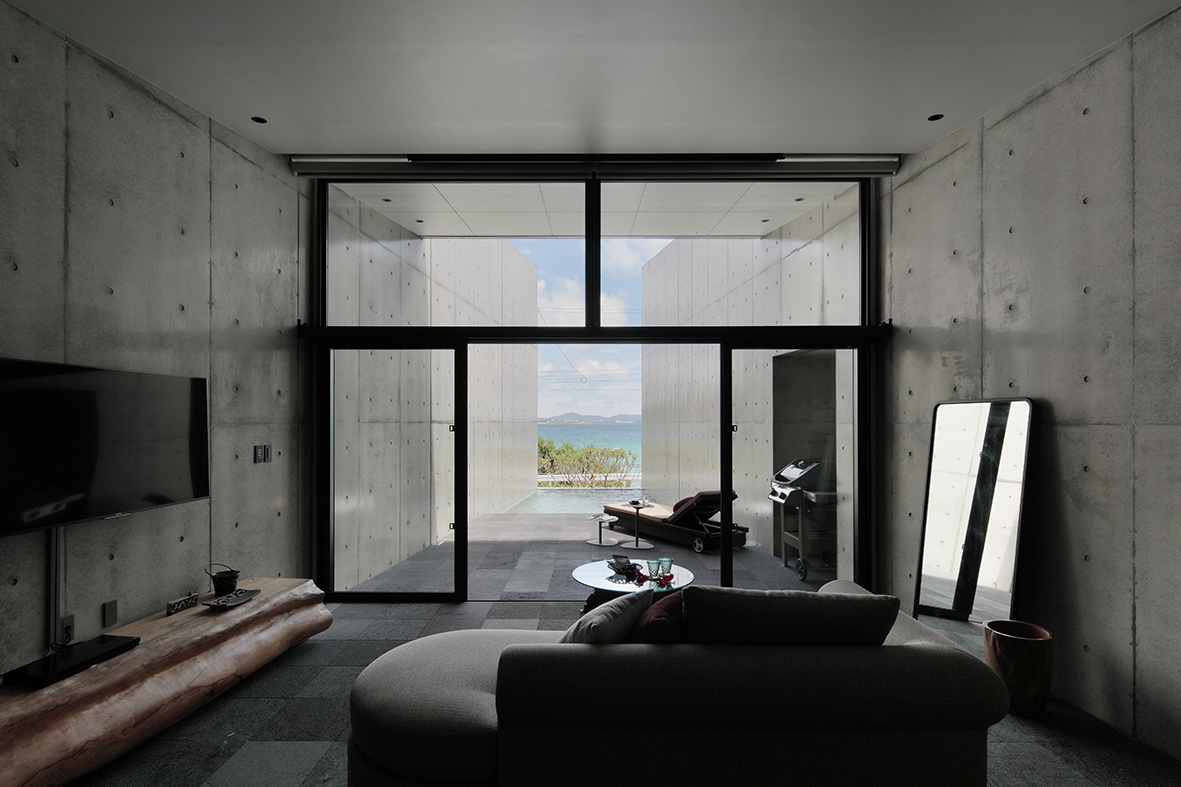
A wall that narrows as it faces the sea, framing the Okinawa sea with its surface.
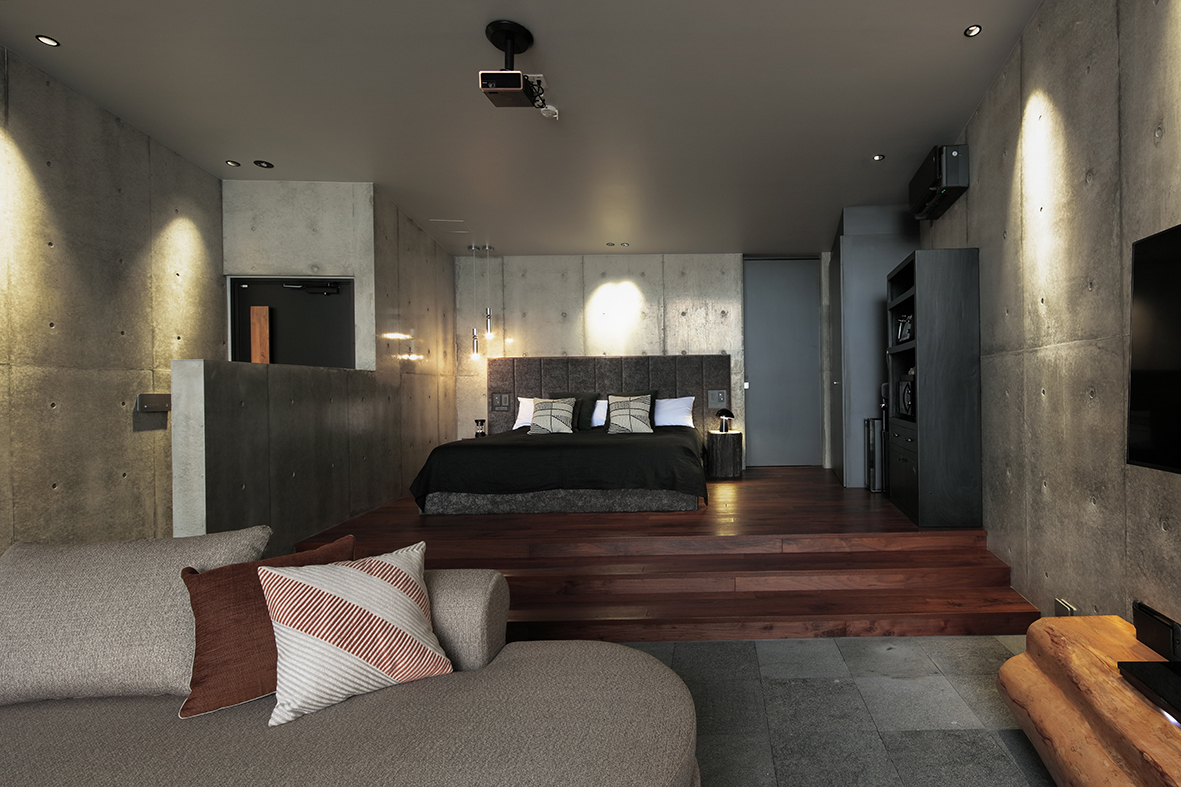
The area behind the low wall next to the bed serves as the entrance to this compact-one room space.
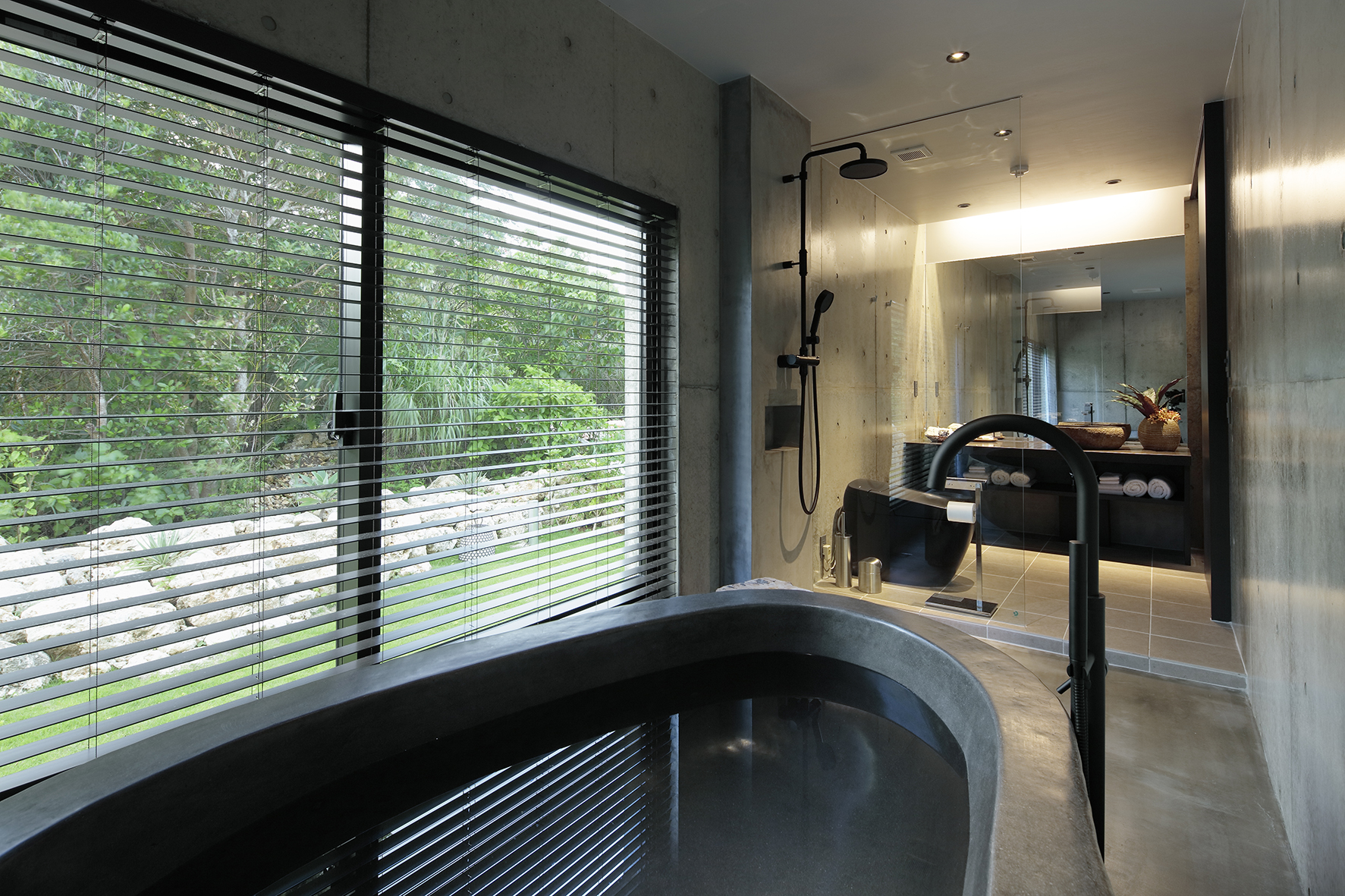
The space behind the bedroom area is designated for the washroom and bathroom.
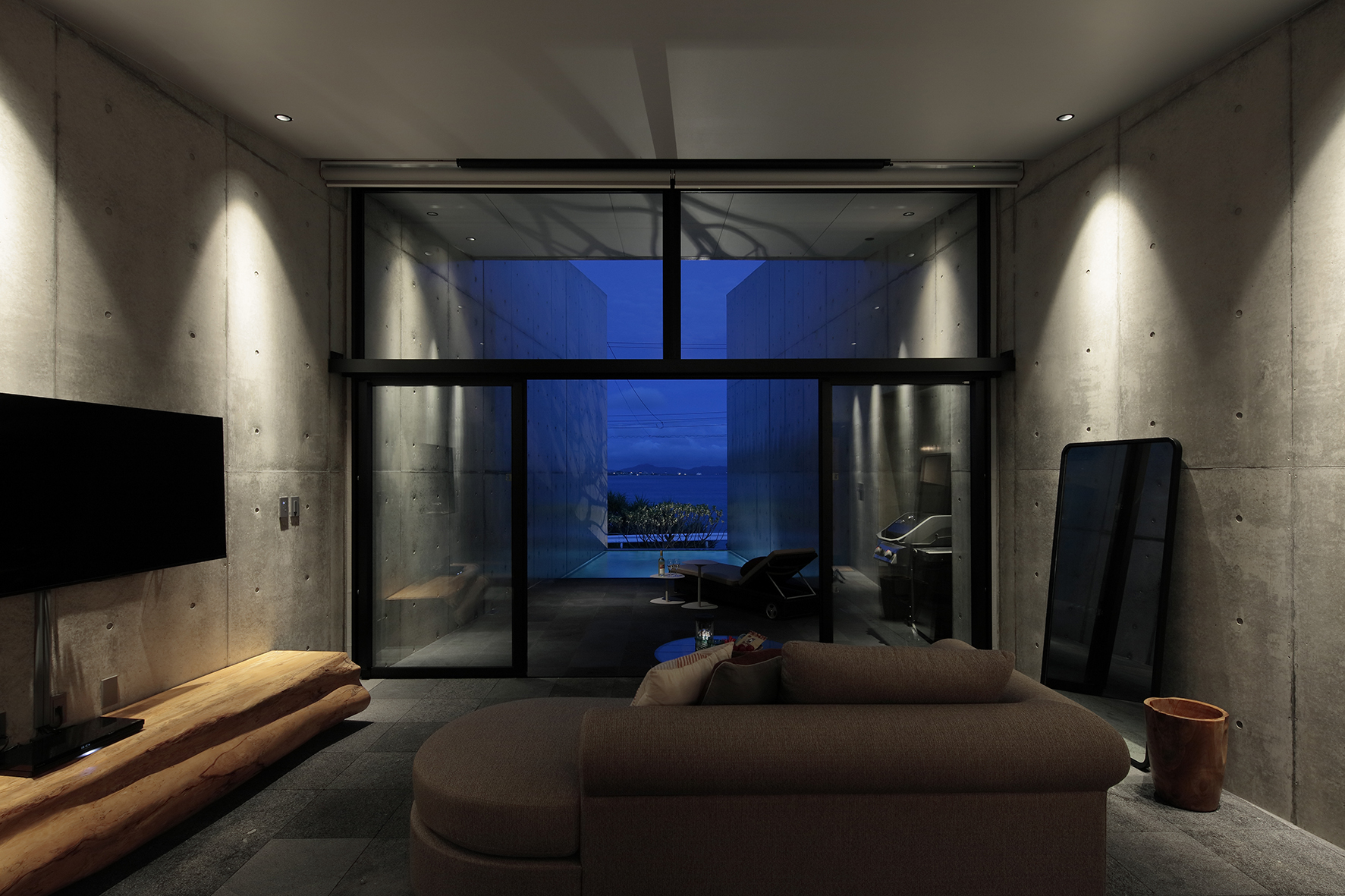
Evening view of the pool and the sea from the living room.
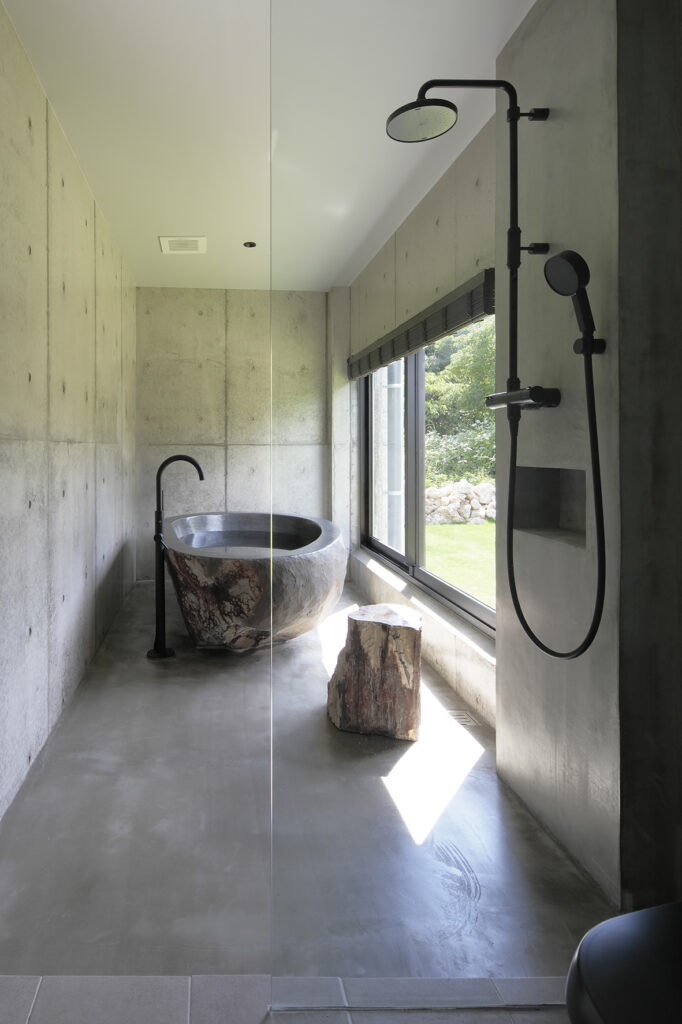
The bathroom space features a bathtub carved from stone.
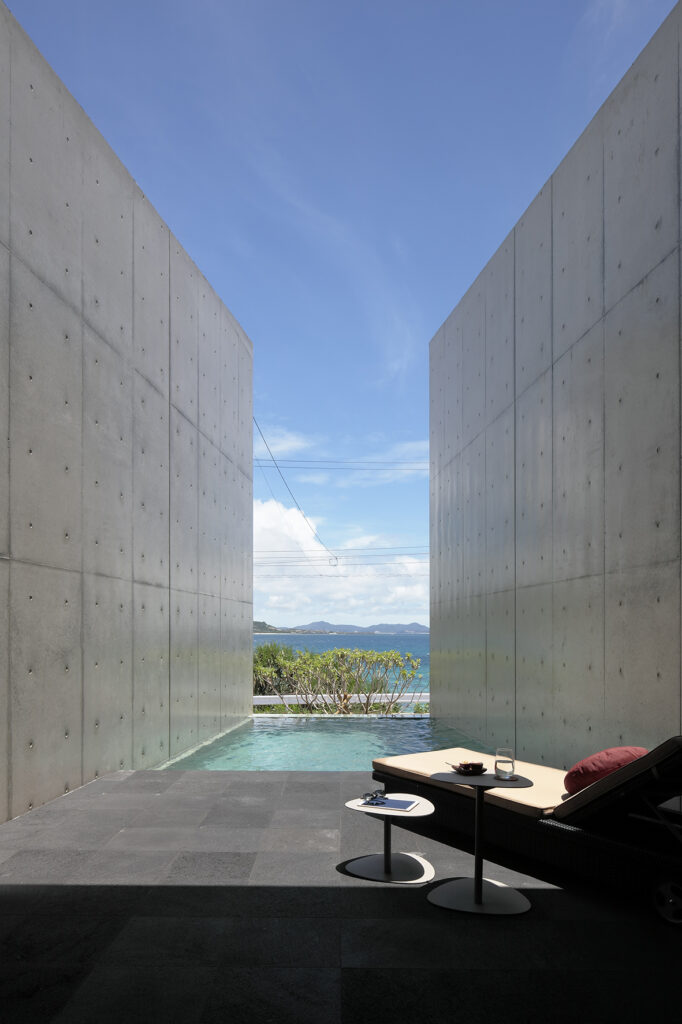
A pool that frames a view of the sea.
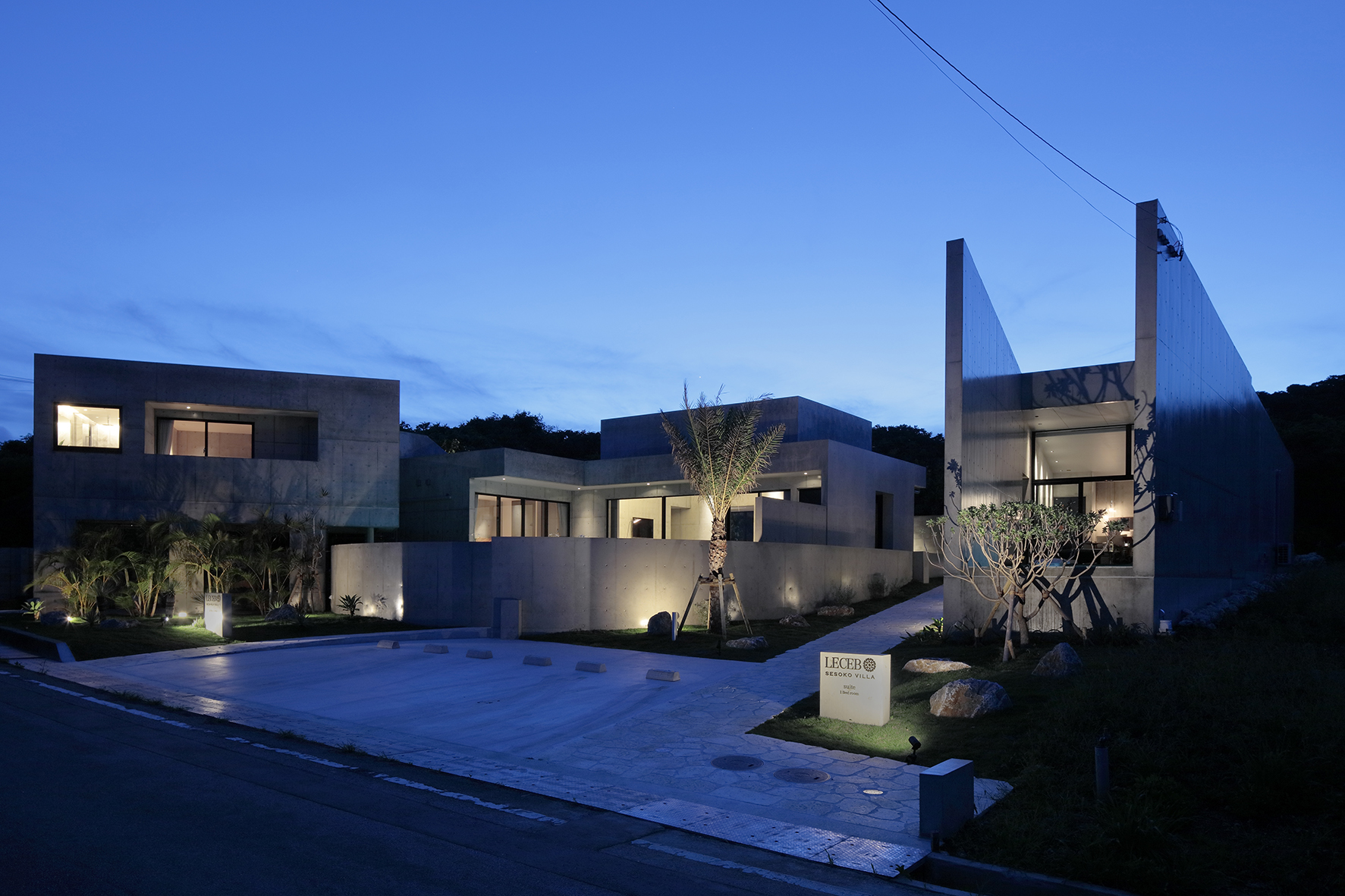
The evening view of both LECEB seaside buildings.
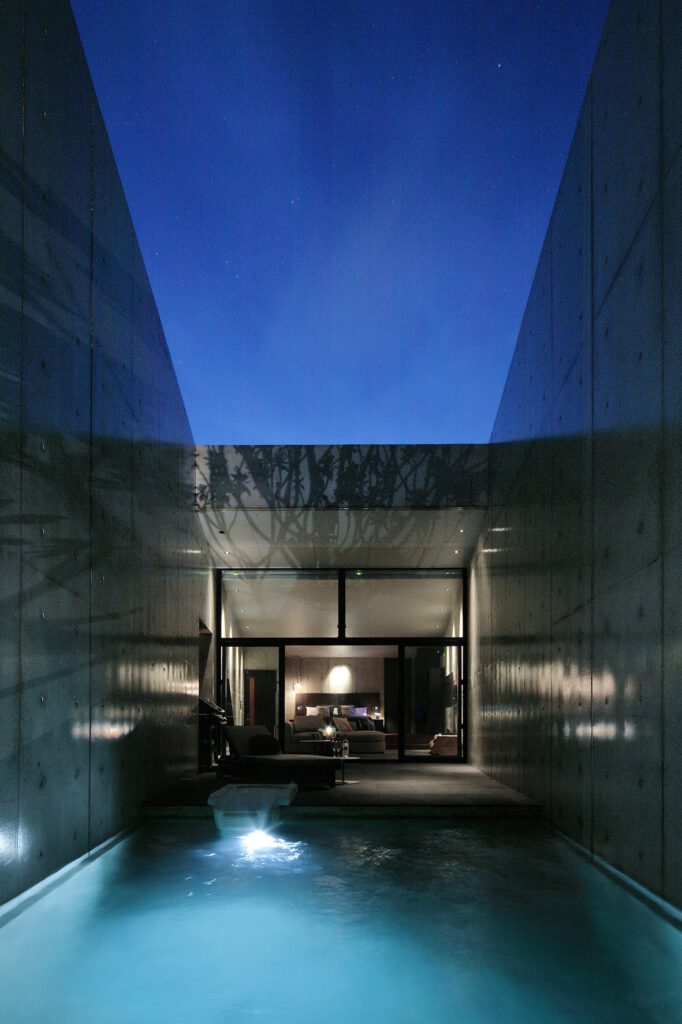
The evening view of the living room as seen from the pool.
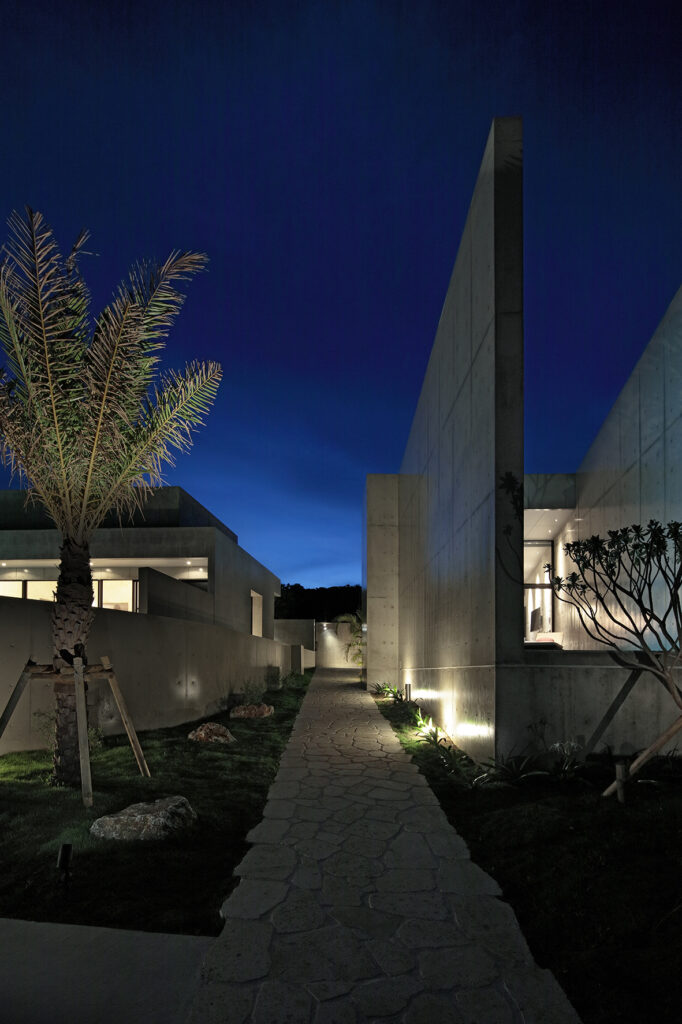
You proceed along the approach space as if guided by the light.
| 計画地 | 沖縄県瀬底島 |
| 主要用途 | 宿泊施設 |
| 工事種別 | 新築 |
| 規模 | 鉄筋コンクリート地上1階 |
| 敷地面積 | 259.67㎡ |
| 延床面積 | 52.1㎡ |
| 竣工年月日 | 2020年3月 |
| 設計 | Sデザインファーム 鹿内 健・鹿内 真沙子 |
| インテリアデザイン | 渡邊 広美 |
| 写真 | 鳥村鋼一写真事務所 鳥村 鋼一 |
| Planned Location/Area | Sesoko Island, Okinawa Prefecture |
| Main Purpose | Accommodation Facility |
| Type of Construction | New Construction |
| Scale/Size | Reinforced Concrete Above Ground Floor 1 |
| Site Area | 259.67㎡ |
| Total Floor Area | 52.1㎡ |
| Date of Completion | March 2020 |
| Design | S Design Firm Ken Kanouchi/Masako Kanouchi |
| Interior Design | Hiromi Watanabe |
| Photograph | Koichi Torimura Photo Office Koichi Torimura |

