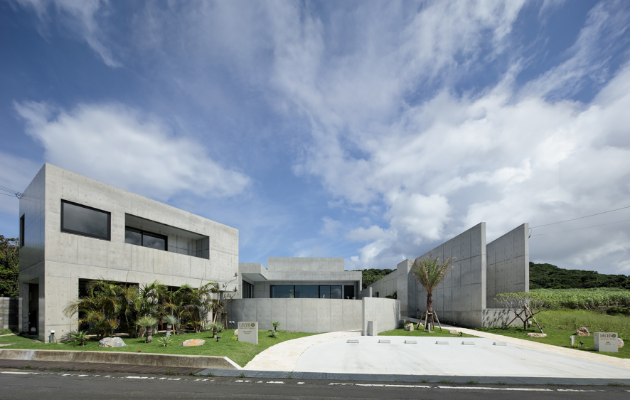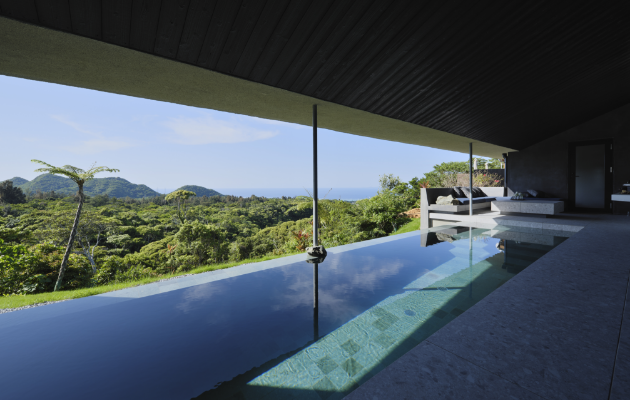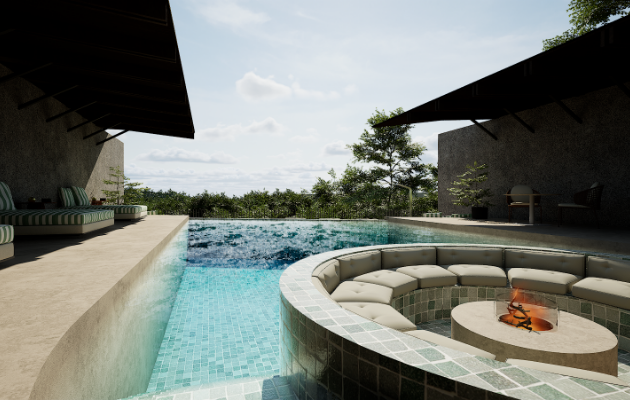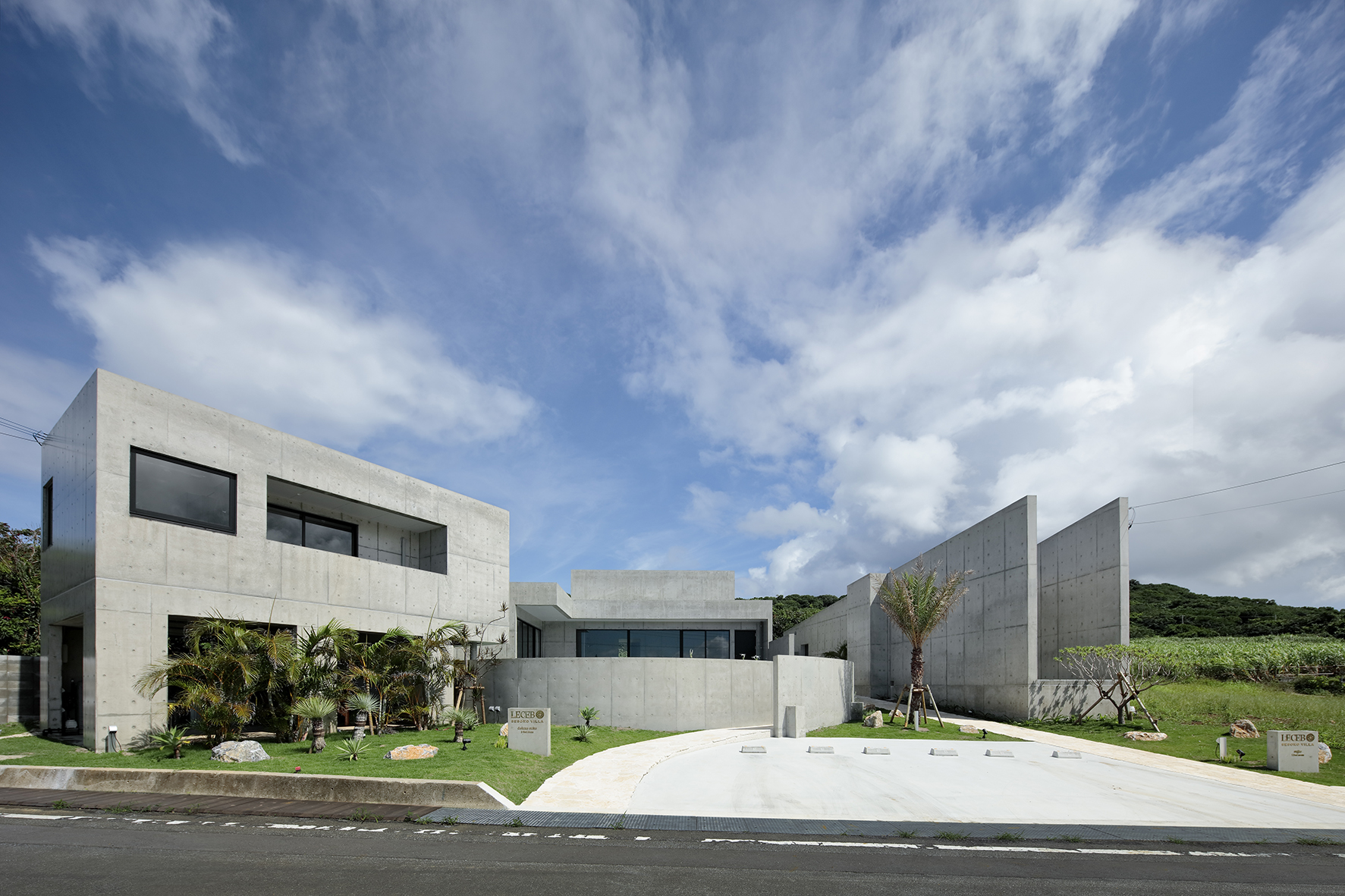
The exterior design features horizontal windows that frame and capture views of the sea.
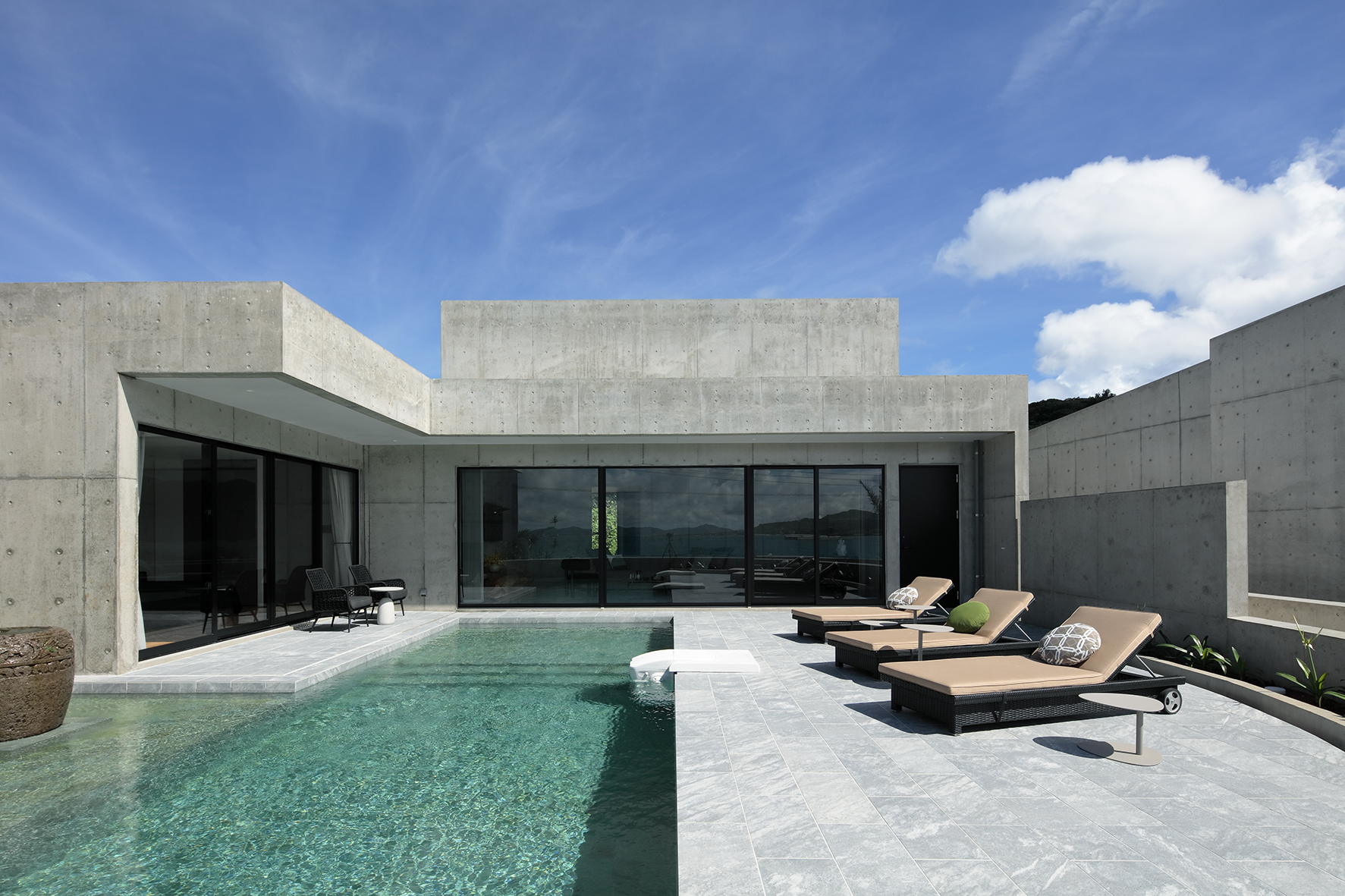
An access to bedroom from poolside.
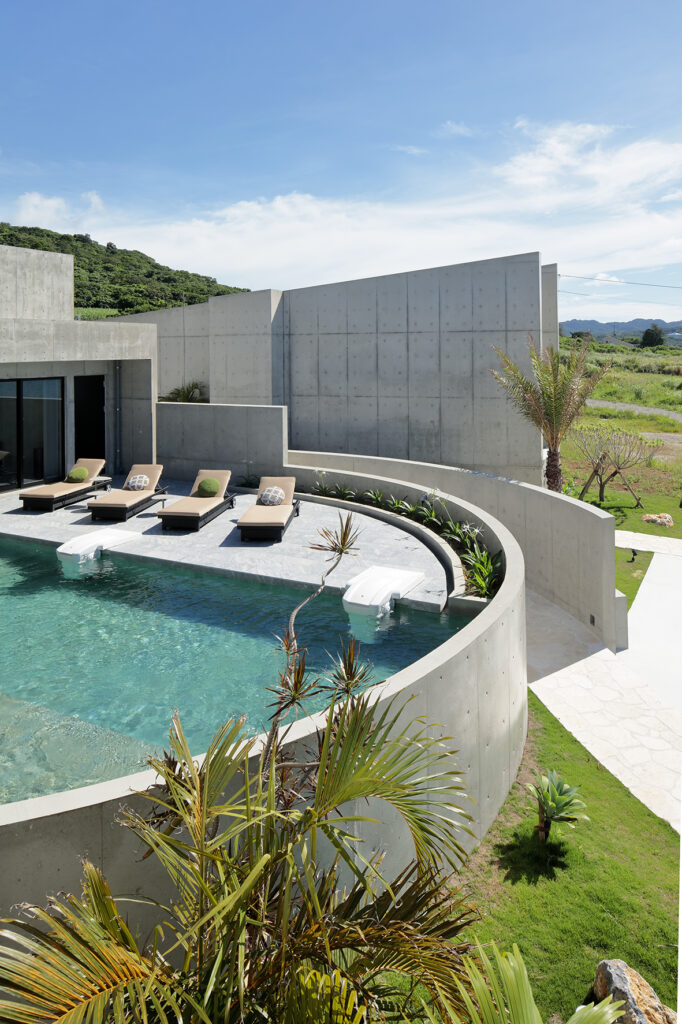
A curved approach with a hidden pool upon arrival.
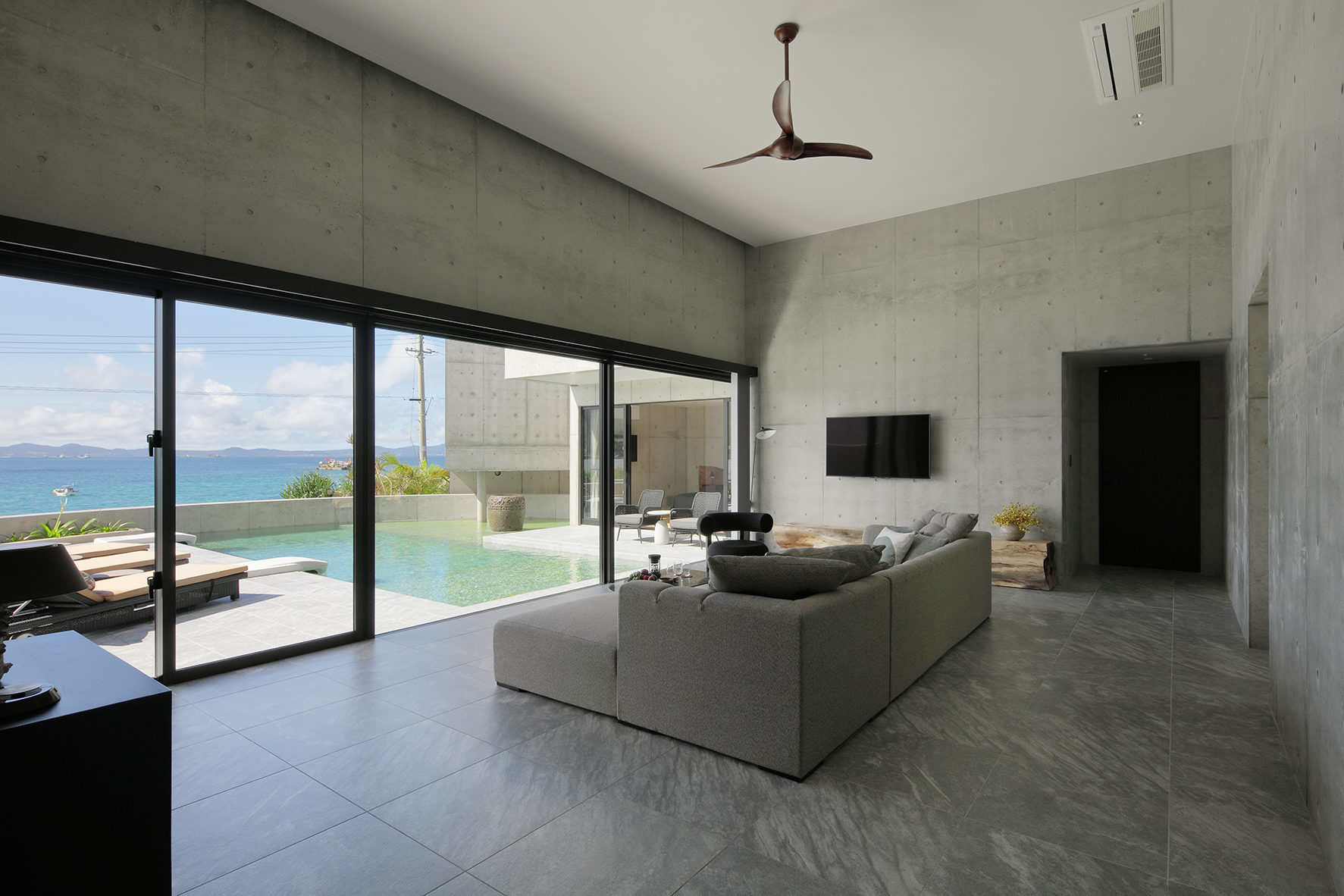
A 4-meter high living room with ceiling fans that create a pleasant breeze.
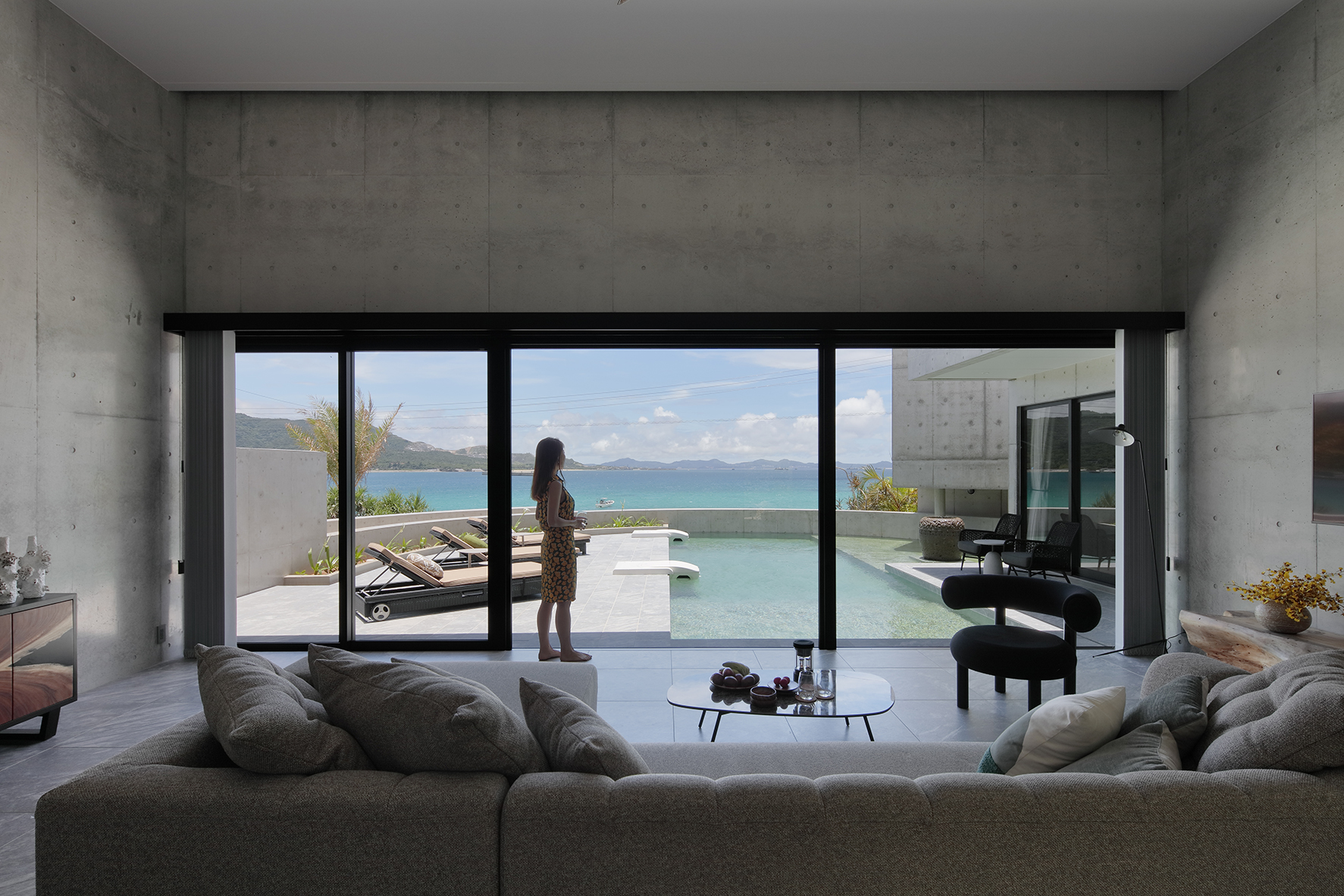
A living room that offers a sense of unity with the pool and the sea.
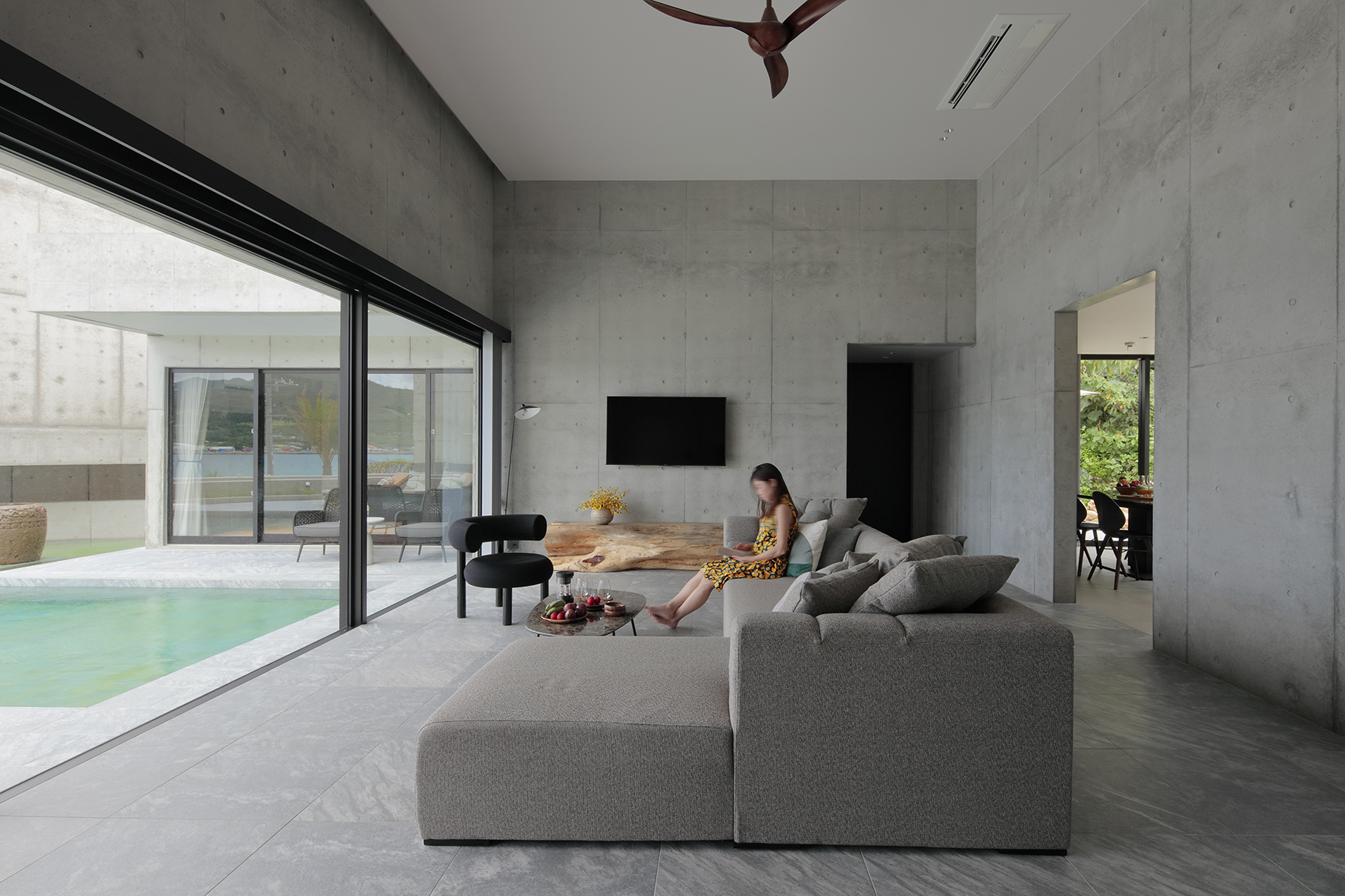
A living room designed solely for relaxed and leisurely enjoyment.
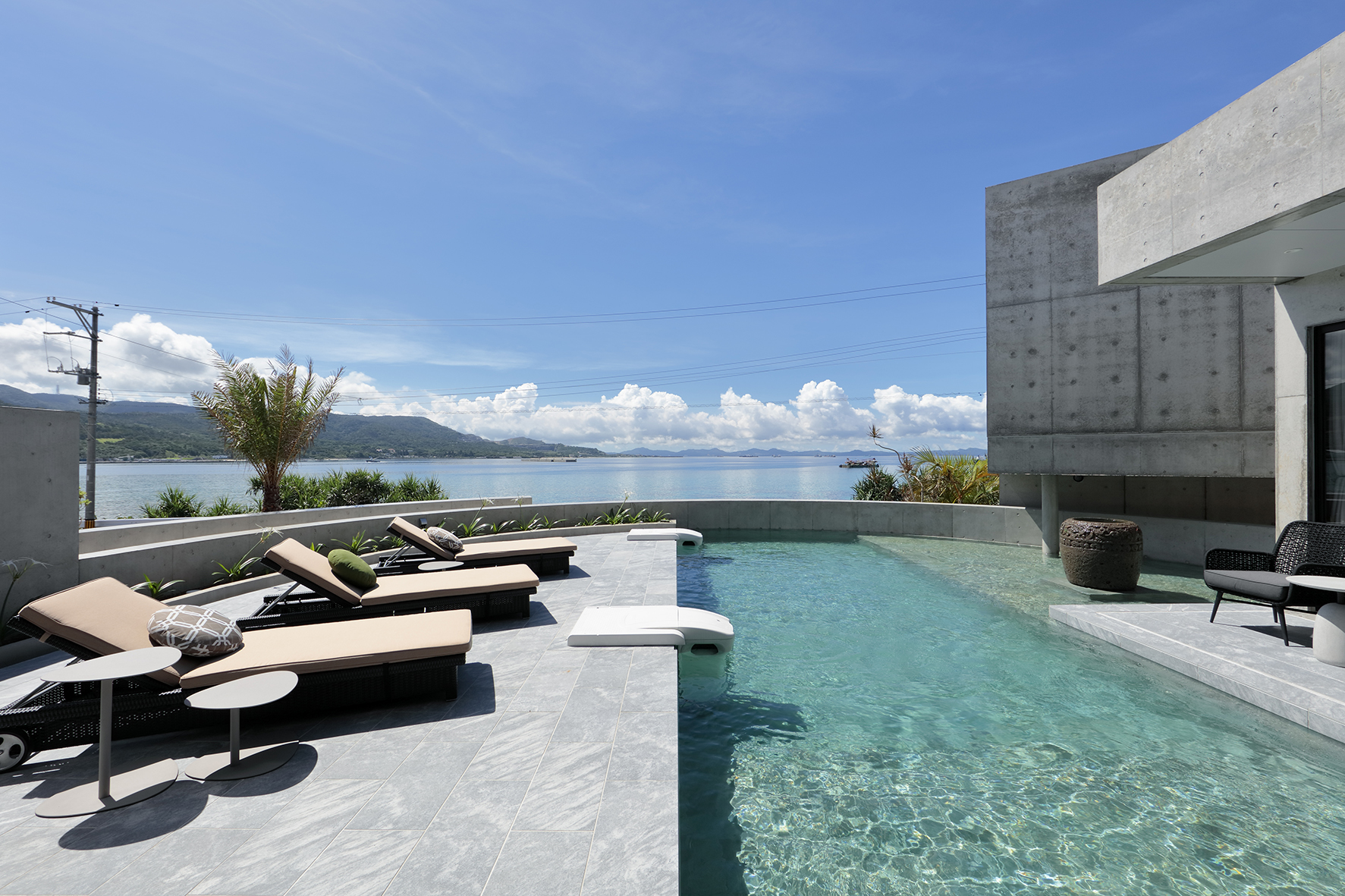
A pool extending towards the sea.
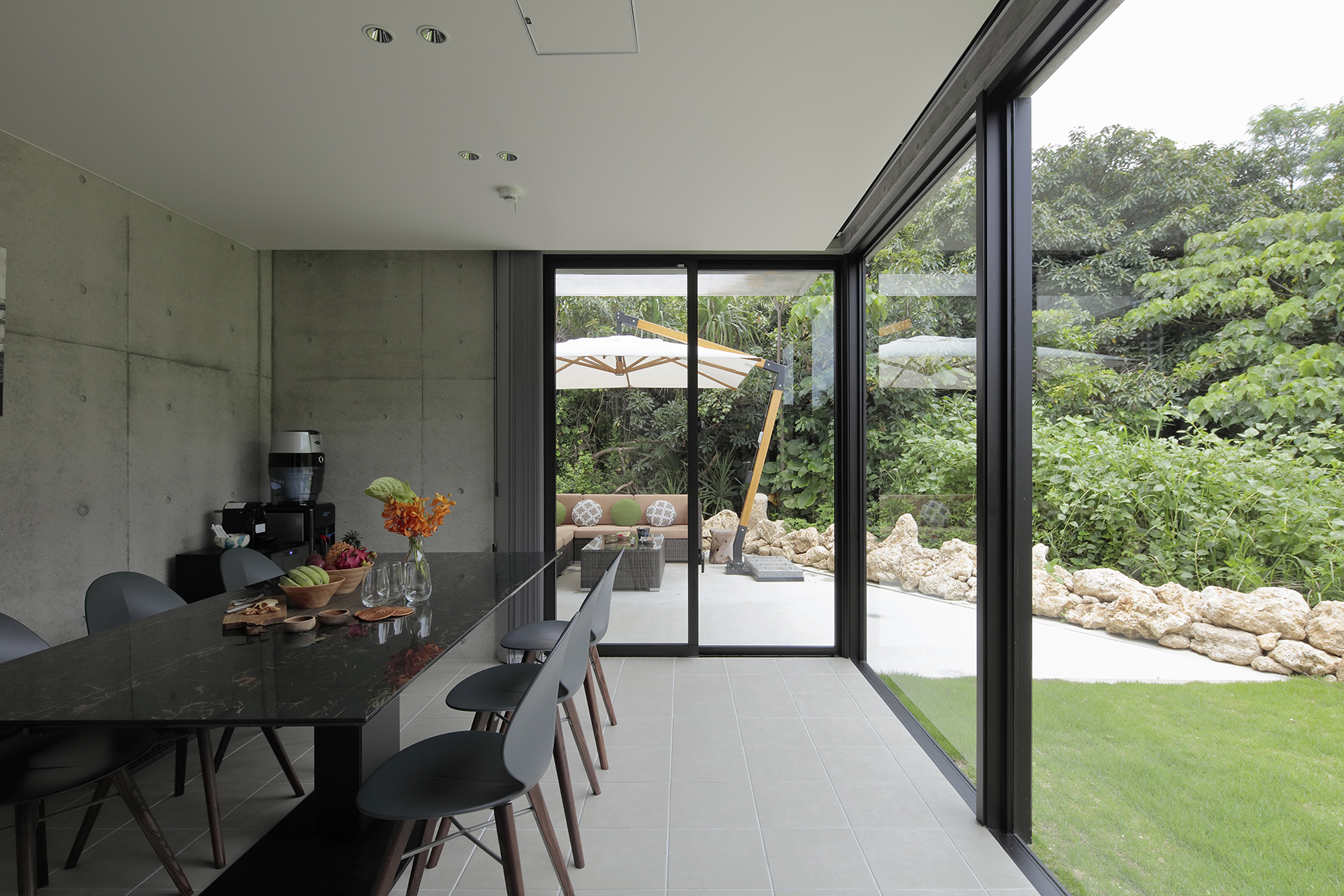
A dining space with a view of greenery.
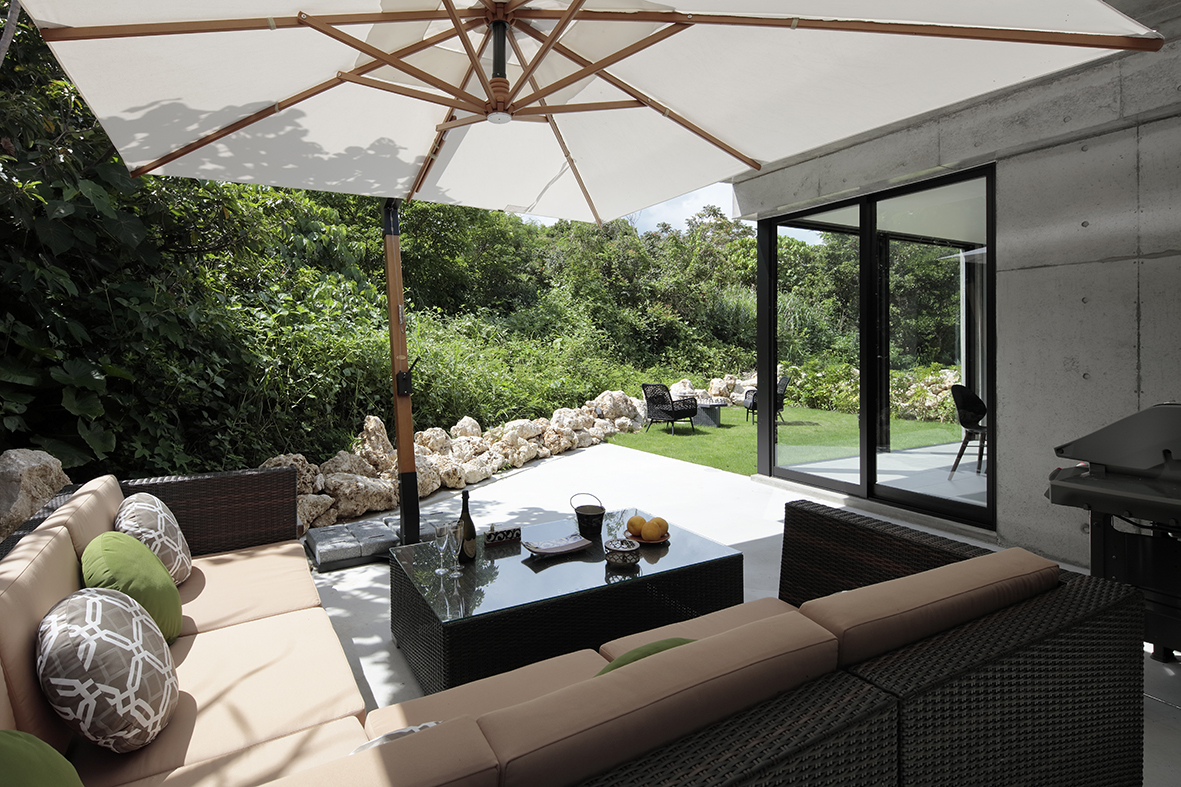
An outdoor BBQ area adjacent to the dining space.
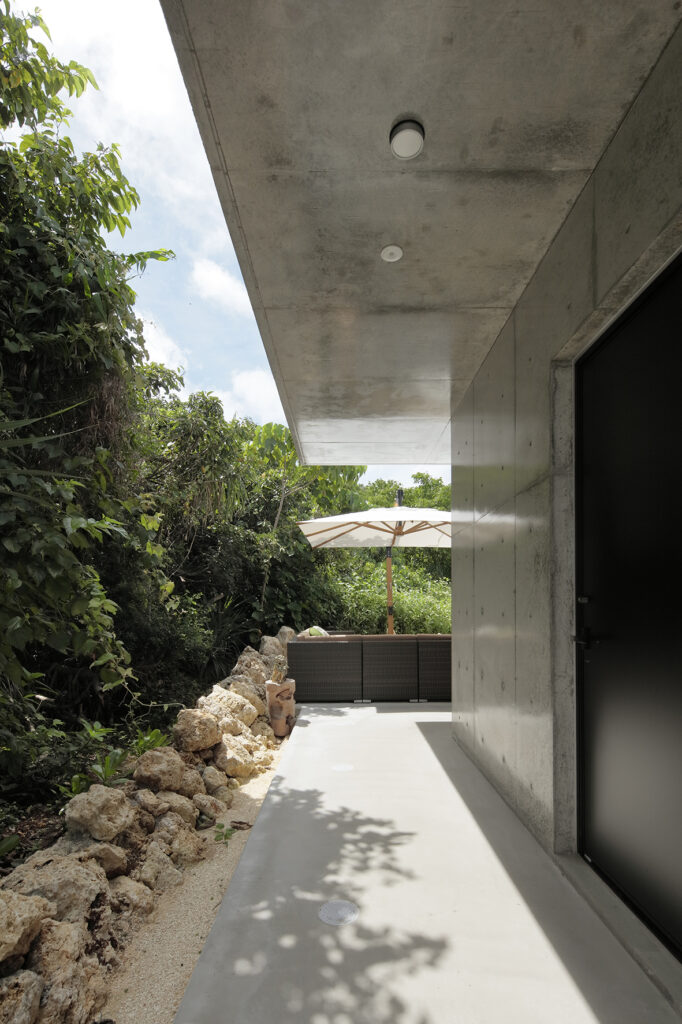
Each bedroom is approached by an outdoor passageway.
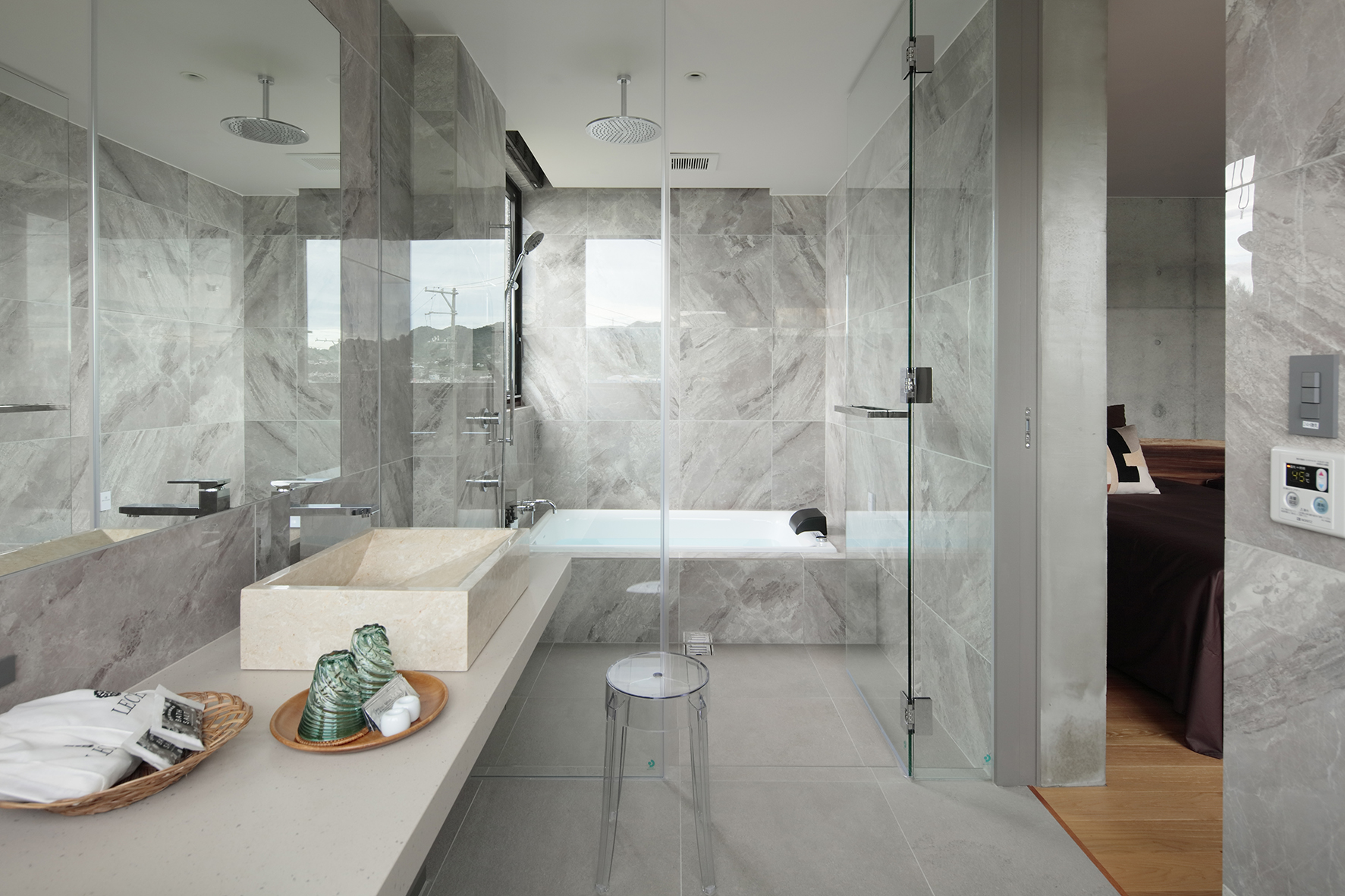
A bathroom with a view of the sea.
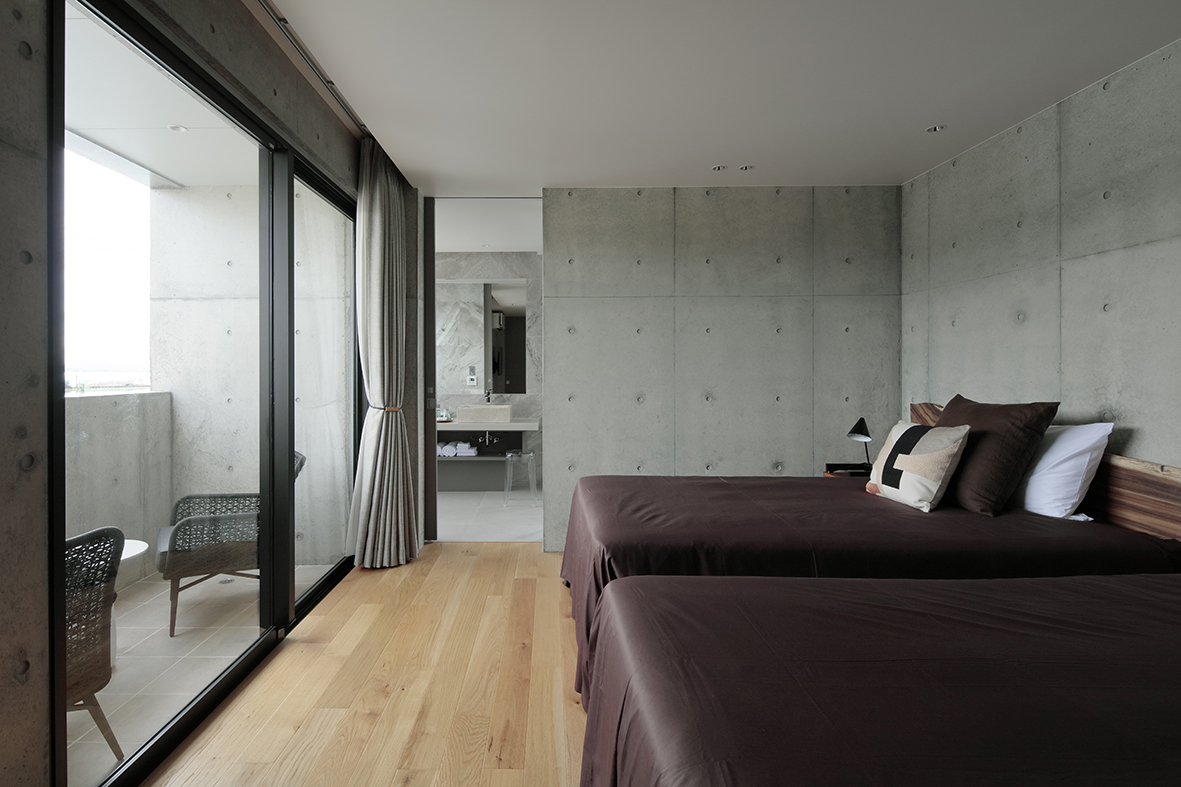
A bedroom designed to enhance privacy.
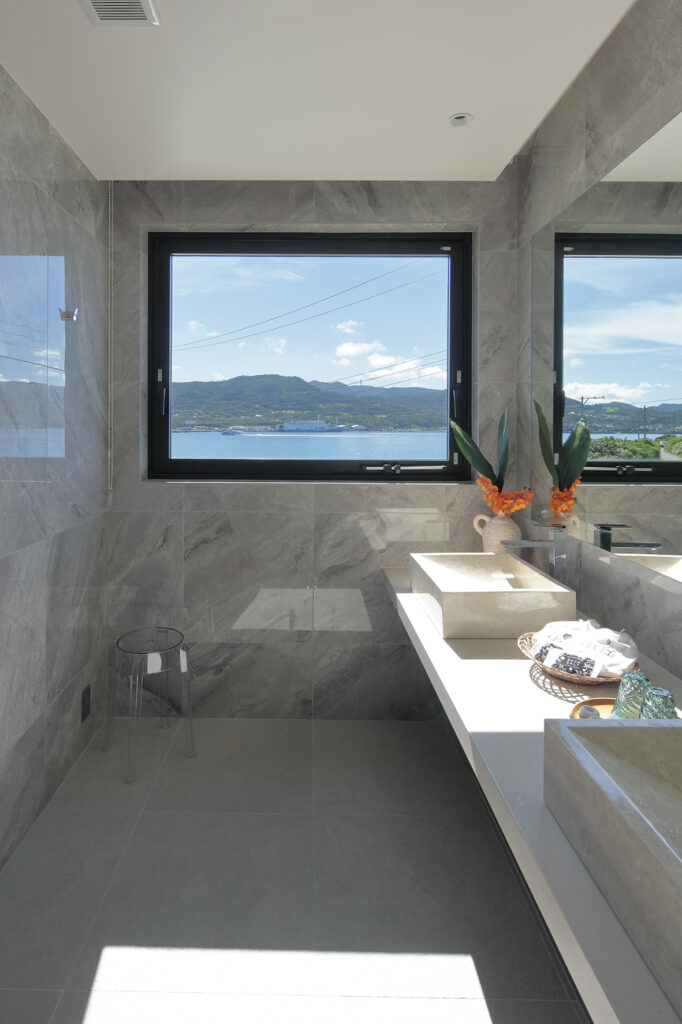
Picture window that frame the sea and the Island.
| 計画地 | 沖縄県瀬底島 |
| 主要用途 | 宿泊施設 |
| 工事種別 | 新築 |
| 規模 | 鉄筋コンクリート地上1階 |
| 敷地面積 | 607.17㎡ |
| 延床面積 | 142.53㎡ |
| 竣工年月日 | 2020年3月 |
| 設計 | Sデザインファーム 鹿内 健・鹿内 真沙子 |
| インテリアデザイン | 渡邊 広美 |
| 写真 | 鳥村鋼一写真事務所 鳥村 鋼一 |
| Planned Location/Area | Sesoko Island, Okinawa Prefecture |
| Main Purpose | Accommodation Facility |
| Type of Construction | New Construction |
| Scale/Size | Reinforced Concrete, One-story above ground |
| Site Area | 607.17㎡ |
| Total Floor Area | 142.53㎡ |
| Eng: Date of Completion | March 2020 |
| Design | S Design Firm Ken Kanouchi/Masako Kanouchi |
| Interior Design | Hiromi Watanabe |
| Photograph | Koichi Torimura Photo Office Koichi Torimura |

